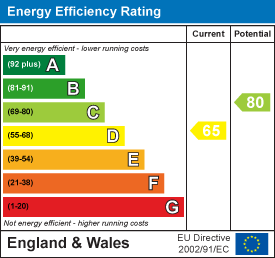Nethergreen Gardens, Killamarsh, Sheffield, S21
Key Features
- THREE/FOUR BEDROOMS
- DETACHED BUNGALOW
- EXTENDED
- WELL MAINTAINED
- MASTER BEDROOM WITH ENSUITE
- OFF ROAD PARKING AND DETACHED GARAGE
- GARDENS TO FRONT AND REAR
- POPULAR RESIDENITAL AREA
- GREAT LOCAL AMENITIES
- CLOSE TO MAIN TRANSPORT LINKS
Property Description
SUMMARY
A unique opportunity to purchase this well maintained and extended 3/4 bedroomed detached bungalow situated on a corner plot in a popular residential area. Offering master bedroom with ensuite, off road parking and garage. Close to great local amenities such as Rother Valley Country Park and a good choice of schools and road links to the city centre and M1.
KITCHEN
3.90 x 2.81 (12'9" x 9'2")
Enter through uPVC side door with built in welcome mat into kitchen fitted with ample wall and base units, contrasting worktops and tiled splash backs. One and a half sink with drainer and mixer tap. Oven, hob and under counter space for washing machine. Integrated dishwasher, fridge and freezer. Ceiling strip lighting and ceiling light, radiator and window.Vinyl flooring and door to lounge/diner.
LOUNGE/DINER
6.31 x 4.59 (20'8" x 15'0")
A generous sized reception room with neutral decor, wood flooring and fireplace. Three ceiling lights, two radiators and two windows. Door to snug/bedroom four and door to inner hallway which gives access to two bedrooms and bathroom.
SNUG
3.90 x 4.42 (12'9" x 14'6")
Could be used as a bedroom, dining room or office with neutral decor and wood flooring. Ceiling light, radiator and sliding doors to garden. Door to store cupboard.
MASTER BEDROOM
3.00 x 4.42 (9'10" x 14'6")
A good sized double bedroom with painted walls and carpet flooring. Ceiling light, radiator and window to the front. Door to ensuite.
ENSUITE
1.81 x 1.40 (5'11" x 4'7")
Comprising of shower cubicle with over head and hand held shower, pedestal sink and close coupled WC. Ceiling light, radiator and obscure glass. Part tiled walls and vinyl flooring.
BEDROOM TWO
3.36 x 3.41 (11'0" x 11'2")
A generous sized double bedroom with painted walls and carpet flooring. Ceiling light, radiator and window to the rear.
BEDROOM THREE
3.30 x 2.83 (10'9" x 9'3")
A third double bedroom with painted walls and carpet flooring. Ceiling light, radiator and window to the rear. Door to built in store cupboard.
BATHROOM
1.77 x 2.10 (5'9" x 6'10")
Comprising of bath with over head shower, pedestal sink and close coupled WC. Ceiling light, radiator, fully tiled walls and vinyl flooring.
OUTSIDE
Situated on a corner plot to the front of the property is a wrap around walk way, lawn and mature trees and shrubs. Driveway providing ample off road parking and leading to detached garage with power and lighting.
To the rear of the property is a patio area, lawn and mature hedging creates privacy. Rear access to garage.
PROPERTY DETAILS
- FREEHOLD
- FULLY UPVC DOUBLE GLAZED
- GAS CENTRAL HEATING
- COMBI BOILER
- COUNCIL TAX BAND C


 0114 247 8819
0114 247 8819
























