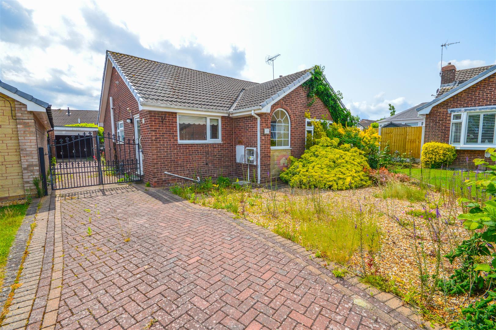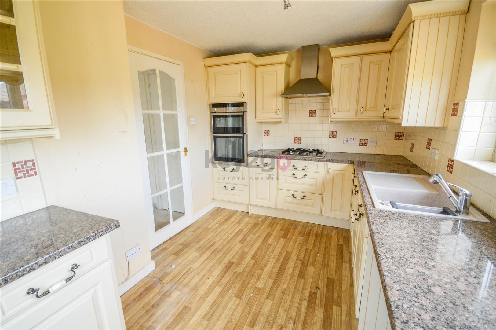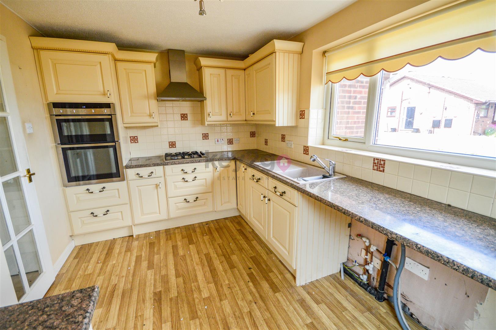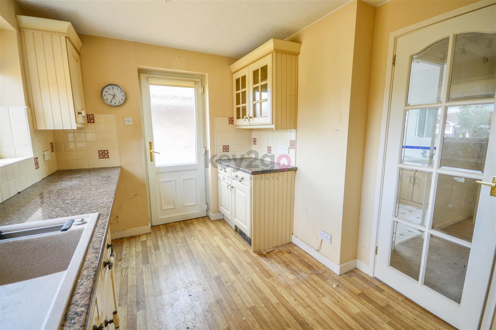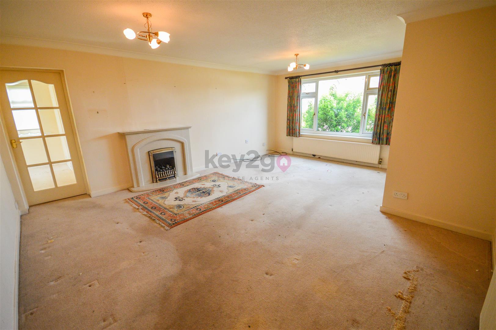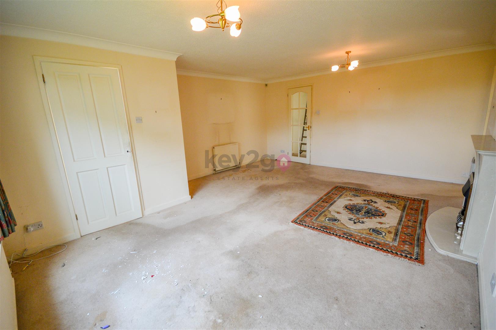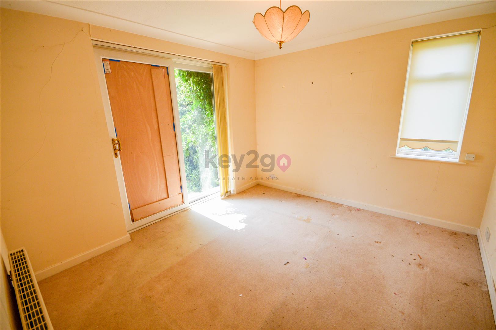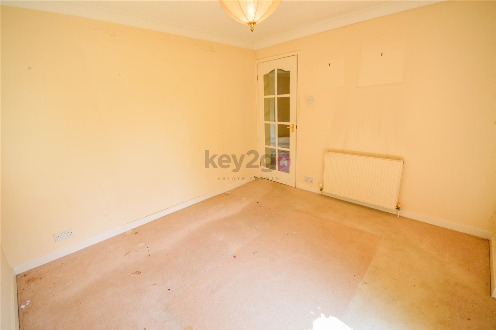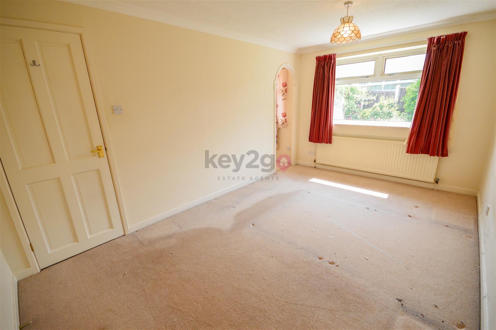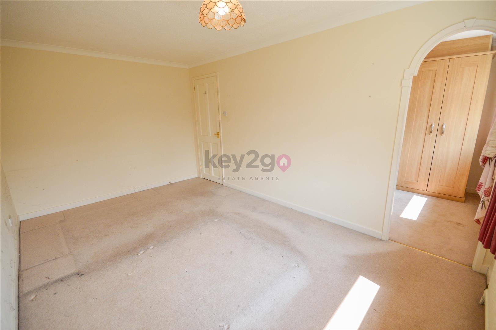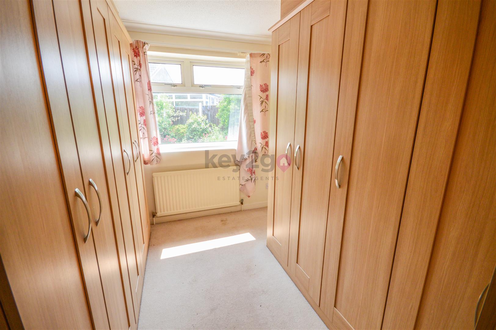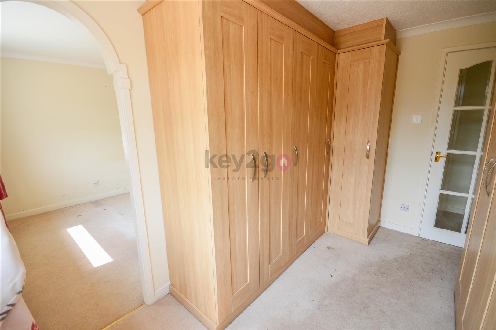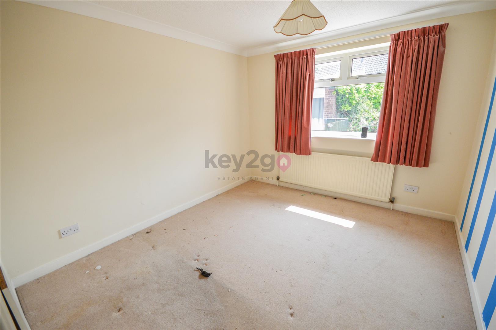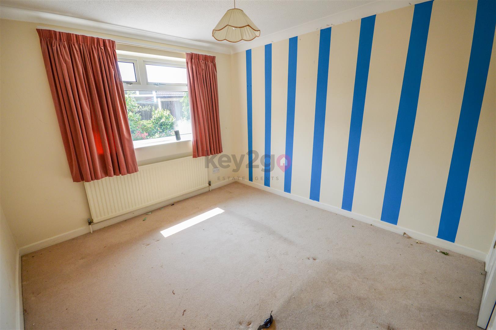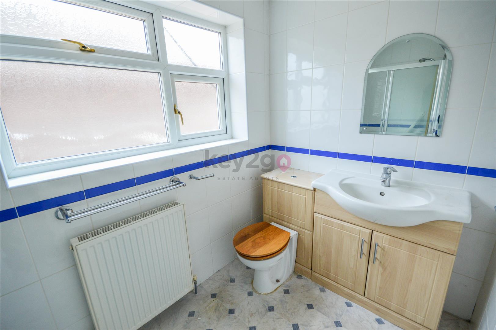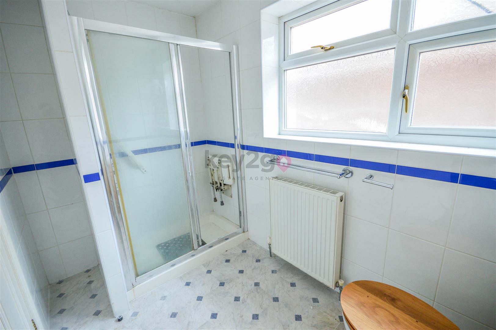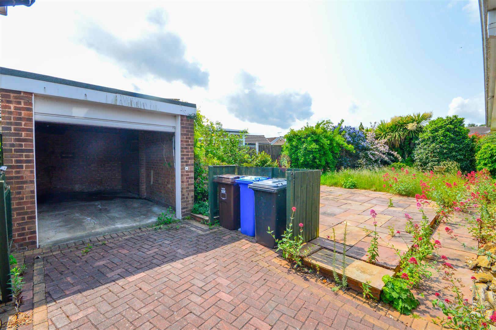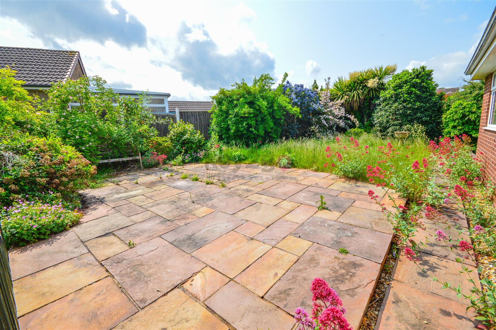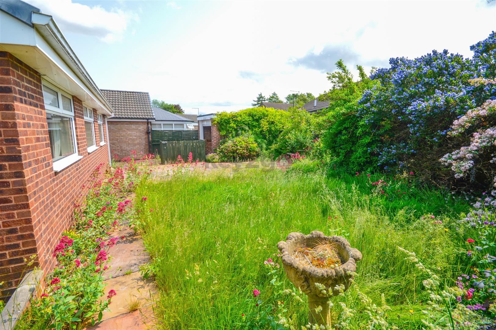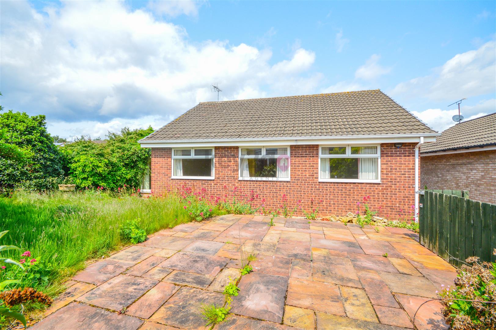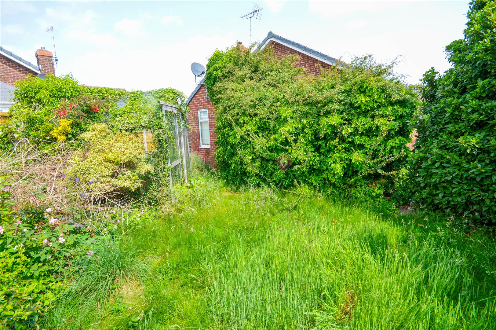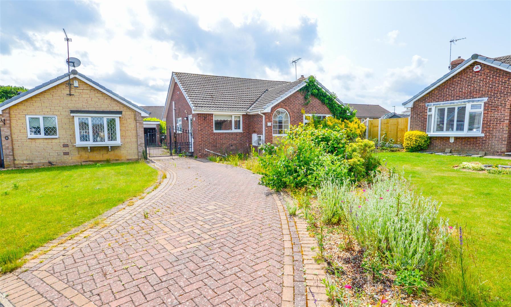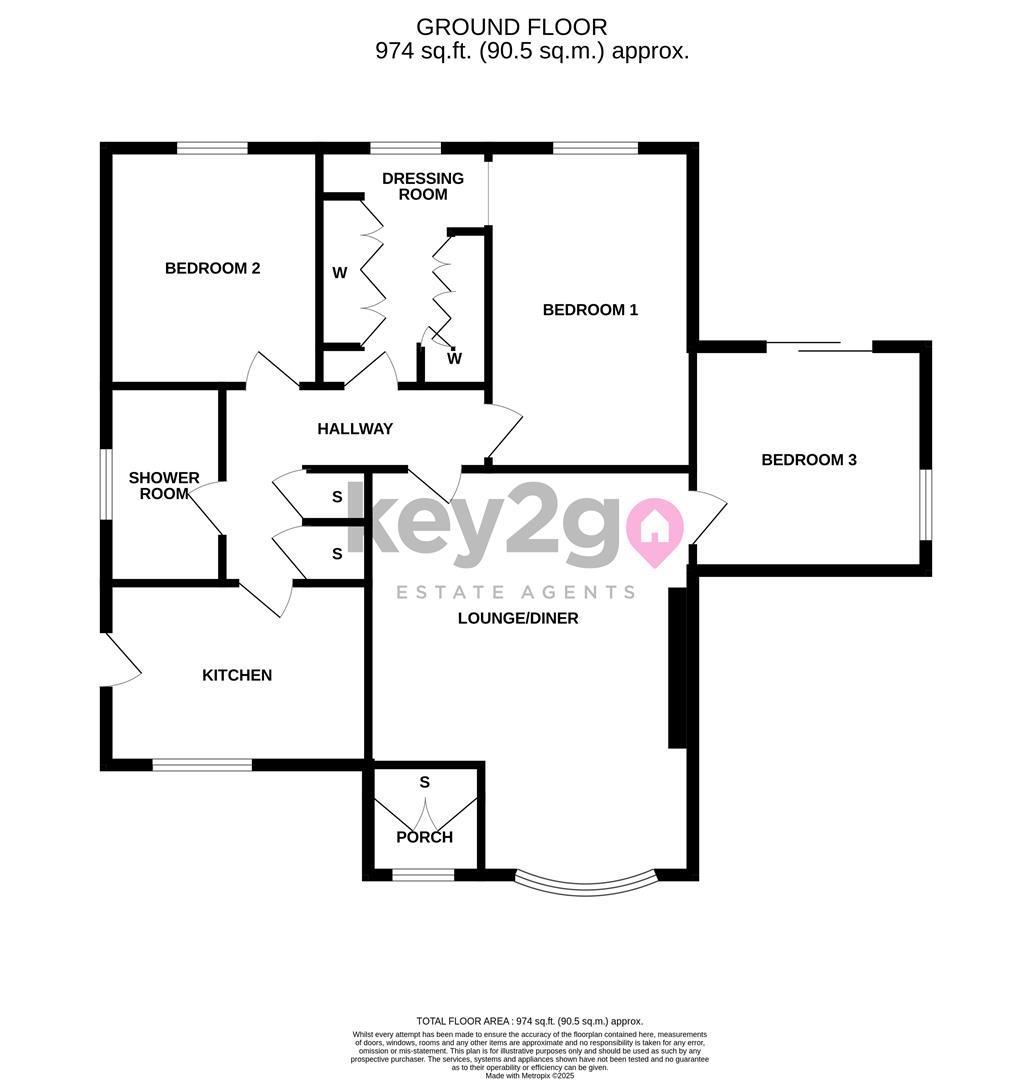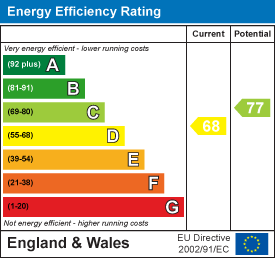Watkinson Gardens, Waterthorpe, Sheffield, S20
Key Features
- CASH BUYERS DUE TO SHORT LEASE
- CHAIN FREE
- LARGE AND EXTENDED
- DETACHED BUNGALOW
- QUIET CORNER PLOT
- MASSES OF POTENTIAL
- SOUGHT AFTER ESTATE
- OFF ROAD PARKING AND GARAGE
- CLOSE TO AMENITIES
- ROAD LINKS TO THE M1 MOTORWAY AND CITY CENTRE
Property Description
SUMMARY
CHAIN FREE! A fantastic opportunity to purchase this large and extended four bedroom detached bungalow which is situated on a quiet corner plot on a sought after estate. Having off road parking, a garage and boasting masses of potential. Close to amenities and road links to Sheffield, Chesterfield and the M1 Motorway.
KITCHEN
3.78 x 2.59 (12'4" x 8'5")
Enter via a side uPVC door into the kitchen with ample wall and base units, contrasting worktops and tiled splash back. Sink with a drainer and mixer tap. Double oven, hob and extractor fan. Under counter space for a washing machine, fridge and freezer. Vinyl flooring and a window to the front. Door to the inner hallway.
INNER HALLWAY
Having two storage cupboards, access to the loft and a ceiling light. Doors to the three bedrooms, lounge and a shower room.
LOUNGE
4.61 x 5.77 (15'1" x 18'11")
A large and bright reception room with neutral decor, carpeted flooring and a fireplace. Two ceiling lights, two radiators and a window to the front. Doors to bedroom three and the porch area.
PORCH AREA
Having a ceiling light, radiator and a window to the front. Storage cupboard.
BEDROOM THREE
3.3 x 3.18 (10'9" x 10'5")
A double bedroom based in the extension with neutral decor and carpeted flooring. Ceiling light, radiator and window. Patio doors to the rear.
BEDROOM ONE
2.9 x 4.56 (9'6" x 14'11")
A large double bedroom with neutral decor and carpeted flooring. Ceiling light, radiator and window to the rear. Open to bedroom four/dressing room.
BEDROOM FOUR/DRESSING ROOM
2.4 x 3.4 (7'10" x 11'1")
Could be used as a separate bedroom with fitted wardrobes and carpeted flooring. Ceiling light, radiator and a window to the rear.
BEDROOM TWO
3.03 x 3.38 (9'11" x 11'1")
A double bedroom with carpeted flooring. Ceiling light, radiator and window to the rear.
SHOWER ROOM
2.8 x 1.65 (9'2" x 5'4")
Comprising of a shower cubicle with an overhead shower and a vanity wash basin. Spotlighting, radiator and obscure glass window. Fully tiled walls and tiled flooring.
OUTSIDE
The property is situated on a large plot with a brick paved driveway, wrought iron gates to the detached garage and a pebbled area. Lawns to the rear and a shed.
PROPERTY DETAILS
- FREEHOLD
- FULLY UPVC DOUBLE GLAZED
- GAS CENTRAL HEATING
- COMBI BOILER
- COUNCIL TAX BAND D - SHEFFIELD CITY COUNCIL


 0114 247 8819
0114 247 8819
