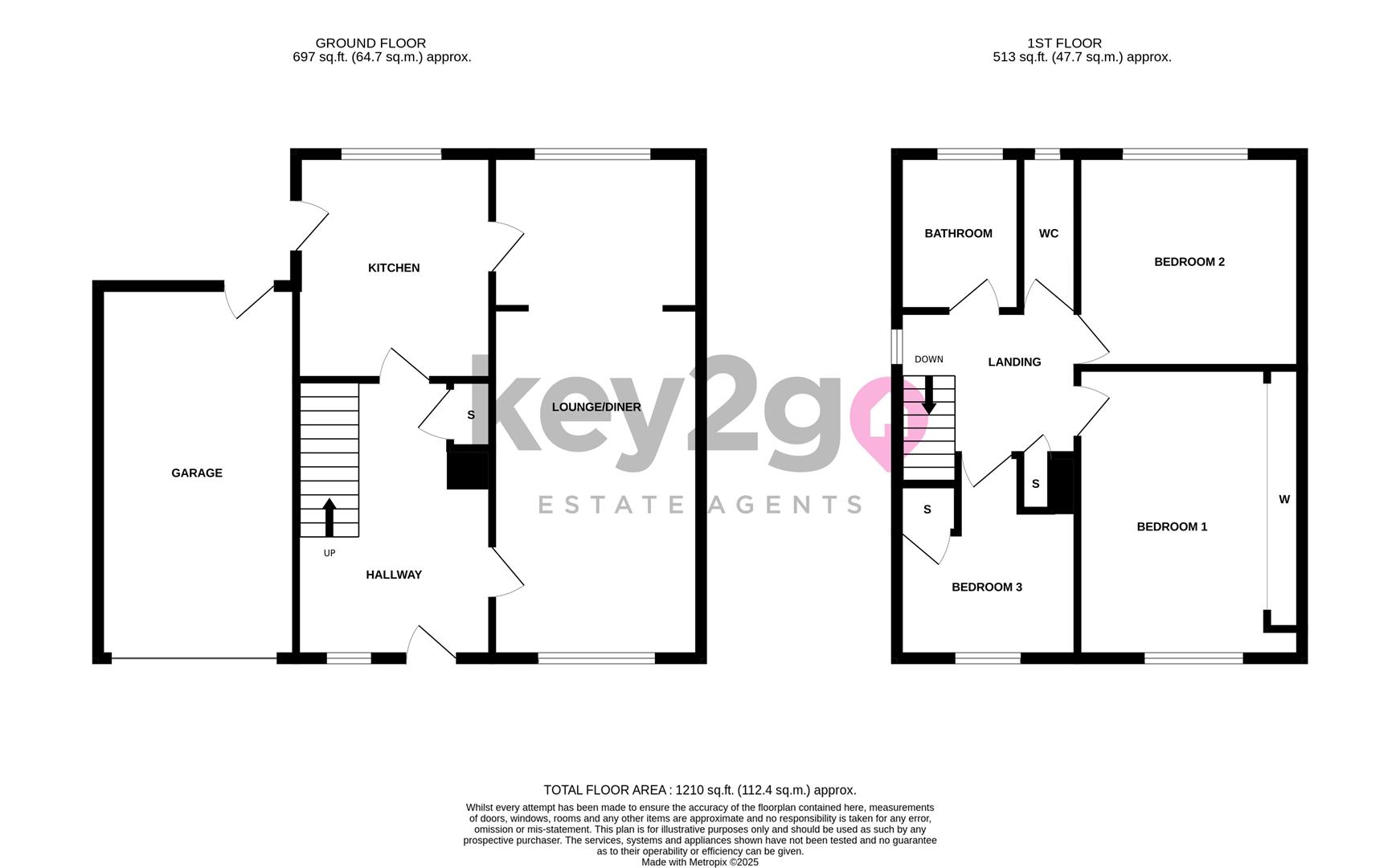Billam Street, Eckington, Sheffield, S21
Key Features
- NO CHAIN
- UNIQUE OPPORTUNITY
- THREE BEDROOMS
- SPACIOUS
- SUBSTANTIAL PLOT
- AMPLE OFF ROAD PARKING AND GARAGE
- GARDENS TO THREE SIDES
- LARGE RECEPTION SPACE
- MASSES OF POTENTIAL
- IDEAL FAMILY HOME!
Property Description
SUMMARY
NO CHAIN! A unique opportunity to purchase this three bedroom spacious detached property which is situated on a substantial plot on a quiet road. Boasting masses of potential and offering a large reception space. Also having ample off road parking, a garage and gardens to three sides. Close to amenities and in a great location for schools. Road links to Sheffield, Chesterfield and the M1 Motorway. Perfect family home!
HALLWAY
Enter via uPVC door into the spacious hallway with carpeted flooring, a ceiling light and radiator. Stair rise to the first floor, storage cupboard and doors to the lounge/diner and kitchen.
LOUNGE/DINER
3.2 x 7.72 (10'5" x 25'3")
A bright and spacious reception room with painted walls and carpeted flooring. Three ceiling lights, two radiators and dual aspect windows. Feature painted door to the kitchen.
KITCHEN
3.0 x 3.46 (9'10" x 11'4")
A modern kitchen fitted with ample high gloss wall and base units, wood effect worktops and tiled splash back. One and a half stainless steel sink with a drainer and mixer tap. Double oven, microwave, hob and extractor fan. Integrated fridge. Spotlighting, window to the rear and vinyl flooring. UPVC door to the rear.
STAIRS/LANDING
A carpeted stair rise to the first floor landing with a ceiling light, window and access to the boarded loft via a fixed loft ladder. Storage cupboard and doors to the three bedrooms, bathroom and WC.
BEDROOM ONE
3.19 x 4.341 (10'5" x 14'2")
A large double bedroom with neutral decor and fitted furniture. Ceiling light, radiator and window to the front.
BEDROOM TWO
3.18 x 3.27 (10'5" x 10'8")
A double bedroom with painted walls. Ceiling light, radiator and window to the rear.
BEDROOM THREE
2.88 x 3.146 (9'5" x 10'3")
A single bedroom with neutral decor and storage cupboard. Ceiling light, radiator and window to the front.
BATHROOM
1.89 x 2.4 (6'2" x 7'10")
Comprising of a bath, shower cubicle with an overhead shower and pedestal sink. Ceiling light, radiator and obscure glass window. Fully tiled walls and carpeted flooring.
WC
0.87 x 2.4 (2'10" x 7'10")
Having a low flush WC and tiled walls. Ceiling light and obscure glass window.
OUTSIDE
To the front of the property is a lawn area and shrubbery to the side. Driveway to the front and side and a garage with power and lighting.
To the rear of the property is a lawn, patio area and bark chippings. Shed, greenhouse and rear access to the garage.
PROPERTY DETAILS
- FREEHOLD
- FULLY UPVC DOUBLE GLAZED
- GAS CENTRAL HEATING
- COMBI BOILER
- COUNCIL TAX BAND C - NORTH EAST DERBYSHIRE DISTRICT COUNCIL


 0114 247 8819
0114 247 8819






















