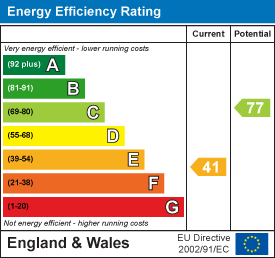Dykes Lane, Sheffield, S6
Key Features
- UNIQUE OPPORTUNITY
- BEAUTIFULLY PRESENTED
- IDEAL FOR A SINGLE PERSON
- OPEN PLAN LIVING
- LOTS OF CHARACTER
- QUIRKY FLAT
- BASEMENT LEVEL STORAGE WITH MASSES OF POTENTIAL
- CONVERTED CHURCH HALL
- PRIVATE CAR PARK WITH ALLOCATED PARKING
- OWN ENTRANCE
Property Description
SUMMARY
A unique opportunity to purchase this beautifully presented, one bedroom quirky flat which has lots of character and is a converted church hall with it's own entrance. Offering open plan living, private car park with allocated parking and basement level storage which boasts masses of potential. Close to great amenities, road links to Sheffield City Centre and M1 Motorway. Ideal for a single person!
HALLWAY
Enter via the original door into the welcoming hallway with high ceilings, painted walls and wall light. Door to the reception space.
LOUNGE/KITCHEN
5.35 x 5.16 (17'6" x 16'11")
An open plan reception room which would be great for entertaining. To the kitchen is ample wall and base units, contrasting worktops and tiled splash backs. Oven, hob and extractor fan. Stainless steel sink with drainer and mixer tap. Integrated fridge/freezer and space for a dishwasher and washing machine. Island with breakfast bar, log burner and original floorboards. Ceiling light, spotlighting and radiator. Two side windows and a bay window to the front. Stairway to the inner hall.
INNER HALLWAY
Comprising of wall light, ceiling light, neutral decor and carpet flooring. Storage cupboard housing the boiler and built in wardrobes.Doors to the bathroom and open to the bedroom.
BEDROOM
2.55 x 3.055 (8'4" x 10'0")
A double bedroom with white walls and carpet flooring. Ceiling light, radiator large sky light with a curtain.
BATHROOM
2.53 x 1.82 (8'3" x 5'11")
A spacious bathroom having bath with mixer shower tap, shower cubicle with plumbed in shower, pedestal sink and close coupled WC. Ceiling light, chrome ladder style radiator and two windows. Fully tiled walls and tiled flooring.
OUTSIDE
Having its own entrance way, garden with maintained shrubbery to the front and secure garden to the side. Access to the basement with lower level storage covering the full floor space, boasting masses of potential with the right permissions. Car park with allocated parking to the rear.
PROPERTY DETAILS
- LEASEHOLD
- FULLY UPVC DOUBLE GLAZED
- GAS CENTRAL HEATING
- COMBI BOILER
- COUNCIL TAX BAND A


 0114 247 8819
0114 247 8819




















