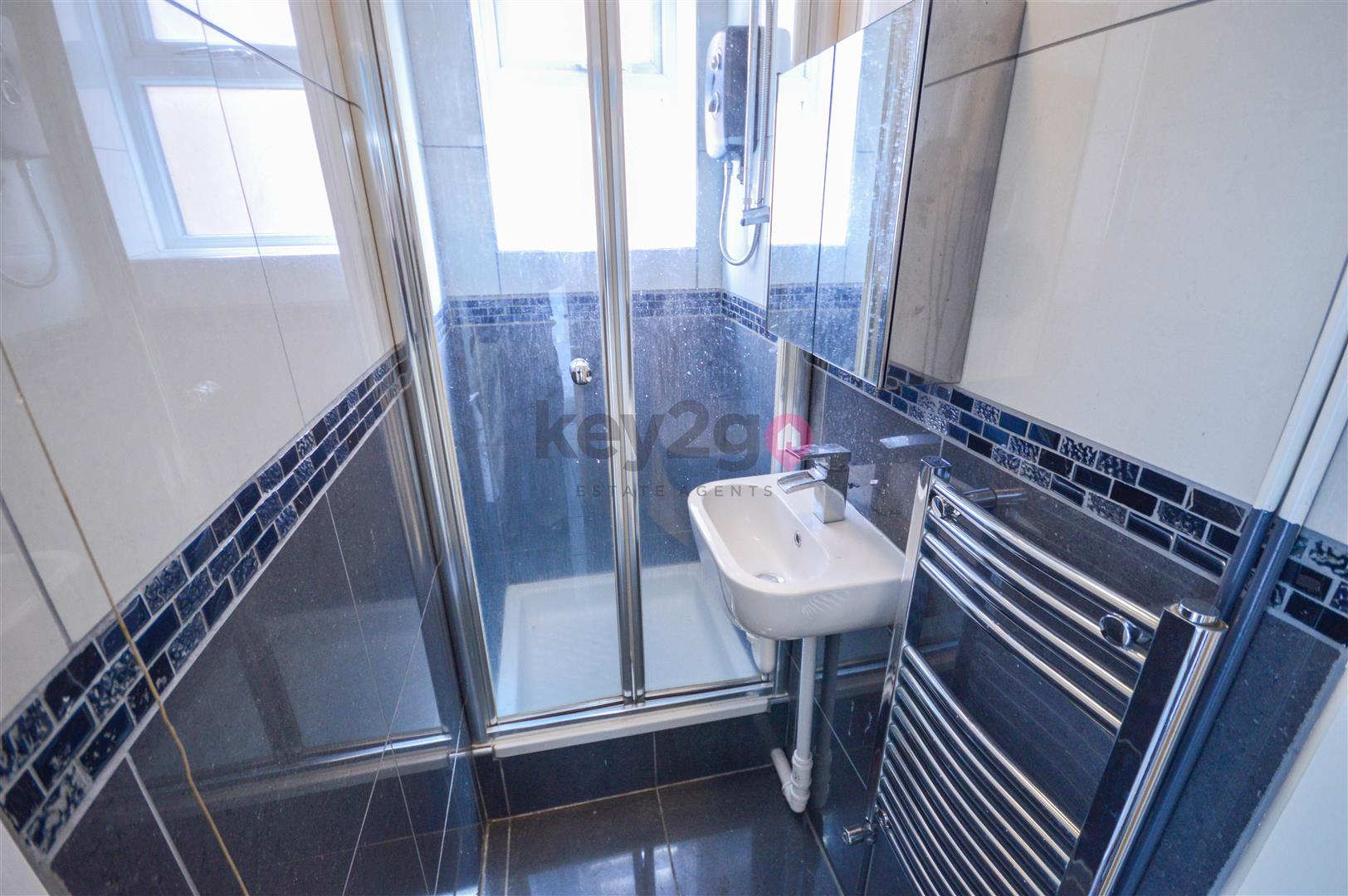Halesworth Road, Sheffield, S13
Key Features
- NO CHAIN
- THREE BEDROOMS
- SEMI-DETACHED
- WELL PRESENTED
- OFF ROAD PARKING FOR TWO CARS
- PRIVATE REAR GARDEN
- SHOWER ROOM, BATHROOM AND DOWNSTAIRS WC
- CLOSE TO AMENITIES
- ROAD LINKS TO THE CITY CENTRE
- PERFECT FOR FIRST TIME BUYERS
Property Description
SUMMARY
CHAIN FREE! A fantastic opportunity to purchase this well presented three bedroom semi-detached property. Offering a downstairs shower room, downstairs WC and a private rear garden. Close to amenities and road links to the City Centre. Perfect for first time buyers or families alike!
HALLWAY
Enter via a composite door into the hallway with neutral decor, vinyl flooring and a radiator. Stair rise to the first floor and open to the lounge.
LOUNGE
3.946 x 3.608 (12'11" x 11'10")
A spacious reception room with neutral decor, carpeted flooring and an electric fire with a surround. Ceiling light, radiator and a large bay window to the front. Door to the dining room.
DINING ROOM
3.951 x 3.290 (12'11" x 10'9")
A spacious extra living space with neutral decor, carpeted flooring and a feature fireplace with an electric fire and brick surround. Ceiling light, two windows and a storage cupboard. Door to the inner hall.
INNER HALL
Having neutral decor, a ceiling light and tiled flooring. Doors to the downstairs WC, shower room, kitchen and bedroom three.
DOWNSTAIRS WC
0.875 x 1.396 (2'10" x 4'6")
A modern downstairs WC having a sink and close coupled WC. Ceiling light, tiled walls and tiled flooring.
BEDROOM THREE
2.759 x 3.581 (9'0" x 11'8")
A double bedroom with neutral decor and carpeted flooring. Ceiling light, two wall lights, radiator and window to the front.
SHOWER ROOM
1.741 x 0.863 (5'8" x 2'9")
A modern shower room having a walk in shower with glass sliding doors and a sink. Radiator and obscure glass window. Tiled walls and tiled flooring.
KITCHEN
2.747 x 2.338 (9'0" x 7'8")
A modern and stylish kitchen fitted with ample wall and base units, contrasting worktops and tiled splash back. Integrated oven, electric hob and extractor fan. Space for a fridge/freezer and washing machine. Sink with a drainer and mixer tap. Tiled flooring, radiator and window. UPVC door to the annex.
ANNEX
1.895 x 1.235 (6'2" x 4'0")
Having windows to all three walls, tiled flooring and a door to the rear.
STAIRS/LANDING
A carpeted stair rise to the first floor landing with neutral decor, a ceiling light and access to the loft. Doors to the two bedrooms and bathroom.
BEDROOM ONE
5.003 x 3.566 (16'4" x 11'8")
A double bedroom with neutral decor and carpeted flooring. Ceiling light, radiator and two windows.
BEDROOM TWO
2.948 x 3.332 (9'8" x 10'11")
A double bedroom with neutral decor and carpeted flooring. Ceiling light, radiator and window.
BATHROOM
2.218 x 2.293 (7'3" x 7'6")
A modern and stylish bathroom having a. bath with a handheld shower, large sink and close coupled WC. Ceiling light, radiator and obscure glass window. Tiled walls and tiled flooring.
OUTSIDE
To the front of the property is a private garden with a pebbled area, trees and shrubbery. Off road parking for two cars.
To the rear of the property is a private, enclosed and generous sized garden with a patio area and shrubbery.
PROPERTY DETAILS
- FREEHOLD
- FULLY UPVC DOUBLE GLAZED
- GAS CENTRAL HEATING
- COMBI BOILER
- COUNCIL TAX BAND B - SHEFFIELD CITY COUNCIL


 0114 247 8819
0114 247 8819






















