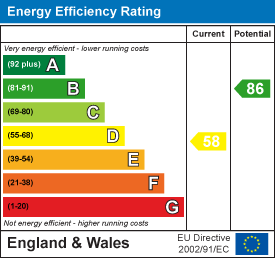Halfway Drive, Halfway, Sheffield, S20
Key Features
- TWO BEDROOMS
- DETACHED BUNGALOW
- GOOD LOCATION
- WALKING DISTANCE TO MOSBOROUGH VILLAGE
- IMMACULETLY PRESENTED
- MODERN KITCHEN AND SHOWER ROOM
- LOW MAINTENANCE GARDENS
- OFF ROAD PARKING AND DETACHED GARAGE
- CLOSE TO GREAT AMENITIES
Property Description
SUMMARY
A fantastic opportunity to purchase this two bedroom detached bungalow which is situated in a good location within walking distance to Mosborough Village. Being immaculately presented and having modern kitchen and shower room. Also offering a low maintenance gardens, driveway and detached garage. Close to great amenities, road links to Sheffield City Centre and M1 Motorway.
HALLWAY
Enter via uPVC door with obscure glass window into the hallway with neutral decor and carpet flooring. Ceiling light and radiator. Smoke alarm, telephone point and central heating thermostat. Storage cupboard and access to the loft. Door to the lounge/diner, kitchen, two bedrooms and shower room.
LOUNGE/DINER
4.003 x 6.096 (13'1" x 19'11")
A good sized reception room running the full width of the property with neutral decor, carpet flooring coal effect gas fire with granite hearth and base. Two ceiling lights, two radiators and two windows. TV point, telephone point and patio doors to the garden. Serving hatch to the kitchen.
KITCHEN
2.654 x 2.471 (8'8" x 8'1")
Comprising of modern wall and base units, contrasting worktops and tiled walls. Stainless steel sink with drainer and mixer tap. Space for freestanding cooker, full height fridge/freezer and washing machine. Carpet flooring, strip lighting and window.
BEDROOM ONE
3.812 x 3.186 (12'6" x 10'5")
A double bedroom having neutral decor, carpeted flooring and fitted wardrobes. Ceiling light, radiator and window to the front.
BEDROOM TWO
2.305 x 2.280 (7'6" x 7'5")
A further double bedroom with neutral decor, carpeted flooring and fitted wardrobes. Ceiling light, radiator and window to the front.
SHOWER ROOM
2.018 x 2.500 (6'7" x 8'2")
A modern shower room having walk in shower cubicle with plumbed in shower, vanity unit with basin and back to wall WC. Ceiling light, recess spotlighting, radiator and obscure glass window. Fully tiled walls, acrylic cladding to the shower and tiled flooring. Door to the storage cupboard.
OUTSIDE
The front of the property is low maintenance with fencing to the boundary, pebbles and shrubs.
To the side of the property is a driveway leading to the garage.
To the rear of the property is a low maintenance garden with fencing, pebbles and a shed.
PROPERTY DETAILS
- GAS CENTRAL HEATING
- COUNCIL TAX BAND C
- LEASEHOLD


 0114 247 8819
0114 247 8819

















