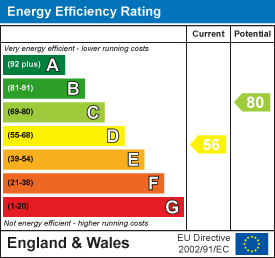Hollinsend Avenue, Sheffield, S12
Key Features
- THREE DOUBLE BEDROOMS
- EXTENDED
- READY TO MOVE INTO
- NEW ROOF 2023
- MASTER BEDROOM WITH ENSUITE & DOWNSTAIRS WC
- CONSERVATORY
- OFF ROAD PARKING & GARAGE
- LOW MAINTENANCE REAR GARDEN
- GREAT LOCAL AMENITITES
- GOOD ROAD LINKS TO THE CITY CENTRE
Property Description
SUMMARY
A unique opportunity to purchase this extended three double bedroom semi-detached property which is ready to move into and situated in a popular residential area. Offering a new roof which was fitted in 2023 as well as benefitting from a downstairs WC, conservatory and master bedroom with ensuite. Also having a garage, off road parking and low maintenance rear garden backing onto woodland. Positioned close to great local amenities, road links to the City Centre and a choice of schools. Perfect family home!
PORCH
Entering into porch via uPVC door with wood effect vinyl flooring, ceiling light and burglar alarm keypad. Two windows to the front and side and a uPVC door to the hallway.
HALLWAY
With carpeted flooring, ceiling light and radiator. Stair rise to the first floor landing and door to the lounge.
LOUNGE
3.45 x 5.79 (11'3" x 18'11")
A spacious lounge with carpeted flooring, a feature wallpapered chimney breast and fireplace with wooden surround and coal effect gas fire. Two ceiling lights, wall lighting and two radiators. Sky TV point and double doors opening to the kitchen/diner.
KITCHEN/DINER
5.29 x 3.79 (17'4" x 12'5")
A bright kitchen fitted with ample wall and base units, contrasting worktops and tiled splash backs. Stainless steel sink with chrome mixer tap. Recently fitted double oven, gas hob and extractor fan. Under counter space for a fridge, freezer, washing machine and tumble dryer. Recess spot lighting, radiator, TV point and window. A feature wallpapered wall and real oak wood flooring. Sliding patio doors to the conservatory and door to the inner lobby.
CONSERVATORY
2.56 x 2.33 (8'4" x 7'7")
Great extra living space with acrylic cladding to roof and real oak wood flooring. Wall lighting, TV point and door to the rear garden.
INNER LOBBY
With real oak wood flooring, painted walls and recess spot lighting. Doors to the integral garage with power and lighting and downstairs WC.
DOWNSTAIRS WC
2.06 x 1.81 (6'9" x 5'11")
Comprising of a low flush WC and vanity unit with wash basin. Three recess spot lights, extractor fan, radiator and shaver point. Also having a storage wall unit.
STAIRS/LANDING
Carpeted stair rise to the first floor landing with a ceiling light, smoke alarm and two radiators. Side window, good sized walk in storage cupboard and access to the loft via loft ladder. Doors to three bedrooms and bathroom.
MASTER BEDROOM
3.60 x 2.47 (11'9" x 8'1")
A front facing double bedroom with a feature wallpapered wall and carpeted flooring. Ceiling light, radiator and a walk in bay window. Fitted wardrobes and door to the ensuite.
ENSUITE
1.66 x 2.11 (5'5" x 6'11")
Comprising of a shower cubicle with electric shower, pedestal sink and close coupled WC. Ceiling light, obscure glass window and ladder style radiator. Fully tiled walls and wood effect flooring.
BEDROOM TWO
2.62 x 3.04 (8'7" x 9'11")
A rear facing double bedroom with painted walls and carpeted flooring. Ceiling light, radiator and window to the rear with woodland views.
BEDROOM THREE
1.94 x 3.72 (6'4" x 12'2")
A small double/generous sized single bedroom with carpeted flooring. Ceiling light, radiator and window to the front.
BATHROOM
3.15 x 1.57 (10'4" x 5'1")
A modern bathroom comprising of a shaped bath with glass shower screen and electric shower. Pedestal sink and close coupled WC. Recess spot lighting, ladder style radiator and an obscure glass window. Part tiled walls, tiled flooring and acrylic cladding to bath wall.
OUTSIDE
To the front of the property is a driveway for two cars and leading to garage with power and lighting. To the rear of the property is a low maintenance, tiered garden with an artificial grass patch, patio area and backing onto woods.. Brick build outhouse with a damp proof ..., power and lighting.
PROPERTY DETAILS
- FREEHOLD
- FULLY UPVC DOUBLE GLAZED
- GAS CENTRAL HEATING
- COMBI BOILER
- COUNCIL TAX BAND B
- NEW ROOF FITTED 2023


 0114 247 8819
0114 247 8819
























