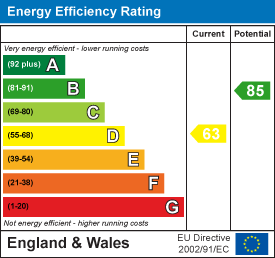Manvers Road, Beighton, Sheffield, S20
Key Features
- A VIEWING IS A MUST
- STUNNING
- RENOVATED BY THE CURRENT VENDORS
- TWO DOUBLE BEDROOMS
- STYLISH KITCHEN/DINER AND SHOWER ROOM
- DECEPTIVELY SPACIOUS
- CELLAR SPACE
- IMMACULATELY PRESENTED
- LANDSCAPED GARDEN
- PERFECT FOR FIRST TIME BUYERS OR FAMILIES ALIKE!
Property Description
SUMMARY
A VIEWING IS A MUST on this stunning throughout, two double bedroom terraced property which is immaculately presented and renovated by the current owner. Being deceptively spacious throughout and offering a stylish kitchen/diner and shower room. Also having a cellar space, off road parking and a landscaped garden. This property could easily be converted to a three bedroom with the necessary permissions. Close to local amenities and road links to Sheffield City Centre. Perfect for first time buyers or families alike!
LOUNGE
3.57 x 3.54 (11'8" x 11'7")
Enter via a uPVC door into the bright reception room with herringbone style karndean flooring and a feature fireplace with a stone heath and wooden beam. Three ceiling lights, vintage style radiator and window to the front. Open through to the stairway and a slide and hide door to the kitchen/diner.
KITCHEN/DINER
3.56 x 4.1 (11'8" x 13'5")
A stunning cottage feel kitchen/diner fitted with high gloss wall and base units, wood effect worktops and tiled splash back. One and a half sink with a drainer and hose style mixer tap. Oven, hob and extractor fan. Under counter space for a washing machine and tumble dryer. Spotlighting, vertical style radiator and a window to the rear. Continued flooring, door to the cellar which mirrors the lounge and a uPVC door to the rear.
STAIRS/LANDING
A carpeted stair rise to the first floor landing with a ceiling light, radiator and doors to the two bedrooms and shower room.
BEDROOM ONE
3.52 x 2.85 (11'6" x 9'4")
A generous sized double bedroom with painted walls and laminate flooring. Ceiling light, radiator and window.
BEDROOM TWO
3.16 x 3.331 (10'4" x 10'11")
A double bedroom with a feature wallpapered and panelled wall and laminate flooring. Ceiling light, radiator and window.
SHOWER ROOM
1.45 x 4.161 (4'9" x 13'7")
A unique and stunning shower room having a walk in shower cubicle with an overhead and handheld shower, vanity wash basin and close coupled WC. Spotlighting, vertical style radiator and obscure glass window. Part tiled walls and kardean flooring.
OUTSIDE
To the front of the property is a tarmac driveway and a shared side path leading to the rear.
To the rear of the property is a landscaped and enclosed garden with two decking areas, a pergola and astroturf. Fencing and a wall to the boundaries. Right of way for neighbour.
PROPERTY DETAILS
- FREEHOLD
- FULLY UPVC DOUBLE GLAZED
- GAS CENTRAL HEATING
- COMBI BOILER
- COUNCIL TAX BAND. A- SHEFFIELD CITY COUNCIL


 0114 247 8819
0114 247 8819




















