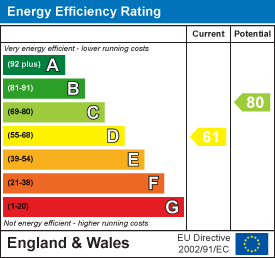Nathan Drive, Waterthorpe, Sheffield, S20
Key Features
- CHAIN FREE!!
- WELL PRESENTED AND MAINTAINED
- EXTENDED
- TWO BEDROOM
- BUNGALOW
- GARAGE AND TWO DRIVEWAYS
- LARGER THAN AVERAGE PLOT
- SEMI-DETACHED
- SOUGHT AFTER AREA/ESTATE
- WALKING DISTANCE TO CRYSTAL PEAKS
Property Description
SUMMARY
CHAIN FREE!! A fantastic opportunity to purchase this extended two bedroom semi-detached bungalow which is situated on a larger than average plot in a sought after area/estate. Being well presented and maintained and having garage and two driveways. Being close to tram routes and walking distance to Crystal Peaks. Perfect for buyers looking to downsize!
ENTRANCE PORCH/UTILITY
2.10 x 2.5 (6'10" x 8'2")
Enter via uPVC door into the porch/utility with wooden flooring and under counter space for a washing machine and vented tumble dryer. Ceiling light, radiator and two windows. UPVC doors to the hallway and outside.
HALLWAY
Having wallpapered walls, laminate flooring and storage cupboard. Two ceiling lights, radiator and access to the loft. Doors to the lounge, kitchen, two bedrooms and shower room.
KITCHEN
2.919 x 3.6 (9'6" x 11'9")
Comprising of modern wall and base units, contrasting worktops and tiled splash backs. Stainless steel sink with a drainer and mixer tap. Space for a freestanding cooker and space for a full height fridge/freezer. Ceiling light, window and vinyl flooring.
LOUNGE
3.10m x 5.38m (10'2" x 17'7")
A good sized, bright reception room with wallpapered walls, carpeted flooring and feature fireplace. Two ceiling lights, radiator and window to the front.
BEDROOM ONE
2.66 x 4.23 (8'8" x 13'10")
A good sized double bedroom with neutral decor, carpeted flooring and fitted furniture. Ceiling light, radiator and window to the rear.
BEDROOM TWO
2.65 x 2.99 (8'8" x 9'9")
A second bedroom which could be used as a dining room with neutral decor and carpeted flooring. Ceiling light, radiator and uPVC door to the rear garden.
SHOWER ROOM
1.7 x 2.02 (5'6" x 6'7")
Comprising of a shower cubicle with an overhead shower, pedestal sink and low flush WC. Ceiling light, radiator and obscure glass window. Part tiled walls and wooden flooring.
OUTSIDE
Situated on a large corner plot with lawns to the front and side and well maintained shrubbery. Two driveways and garage with power and lighting. Gate to the private and enclosed rear garden with patio area and lawn area.
PROPERTY DETAILS
- FREEHOLD
- FULLY UPVC DOUBLE GLAZED
- GAS CENTRAL HEATING
- COMBI BOILER
- COUNCIL TAX BAND B


 0114 247 8819
0114 247 8819
















