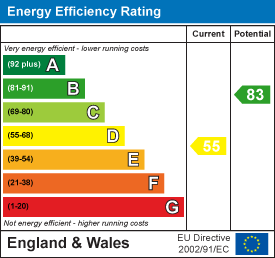School Street, Eckington, Sheffield, S21
Key Features
- THREE BEDROOMS
- SEMI-DETACHED VICTORIAN PROPERTY
- LOTS OF CHARACTER
- OFF ROAD PARKING
- LARGE GARAGE
- GARDENS TO THREE SIDES
- CLOSE TO WOODLAND AND GREAT LOCAL AMENITIES
- SITUATED IN A POPULAR RESIDENTIAL AREA
- GOOD ROAD LINKS TO CITY CENTRE
- PERFECT FAMILY HOME!
Property Description
SUMMARY
A unique opportunity to purchase this large three bedroom semi-detached property which has a beautiful Victorian style and boasts character. Having off road parking for multiple cars, utility room and two reception rooms providing ample living space. Close to schools, local amenities and woodland. Perfect family home!
HALLWAY
A spacious hallway with carpeted flooring, ceiling light and radiator. Access to the cellar, stair rise to the first floor and doors to the lounge, dining room and utility room.
LOUNGE
3.737 x 4.278 (12'3" x 14'0")
A bright and spacious reception room with neutral decor, wooden flooring and a large smokeless coal fireplace with a wooden surround. Ceiling light, two radiators, side window and large bay window overlooking the garden.
DINING ROOM/ LIVING SPACE
4.853 x 5.652 (15'11" x 18'6")
A bright and spacious reception room with neutral decor, carpeted flooring and multi-fuel log burner. Two ceiling lights, radiator and window overlooking the rear garden. Storage cupboard and door to the kitchen.
KITCHEN
2.529 x 3.401 (8'3" x 11'1")
Fitted with ample wall and base units with spotlighting on the wall units and neutral tiled splash back. Integrated double oven, gas hob and extractor fan. Space for a full height fridge/freezer and dishwasher. Ceiling light, tiled flooring and boiler. Window with a garden view and door to outside.
UTILITY ROOM
2.403 x 3.766 (7'10" x 12'4")
Having a shower cubicle with shower, handheld shower and glass screen, sink and base unit with storage. Space for a washing machine and tumble dryer. Neutral decor, stone flooring and a storage cupboard unit. Two ceiling lights, radiator and door to the rear garden.
STAIRS/LANDING
A carpeted stair rise to the first floor spacious landing with carpeted flooring. ceiling light and large store room which could be used as an office. Doors to the three bedrooms and bathroom.
BEDROOM ONE
3.963 x 4.309 (13'0" x 14'1")
A bright and spacious double bedroom with neutral decor, carpeted flooring and feature fireplace. Ceiling light, radiator and window.
BEDROOM TWO
3.667 x 3.760 (12'0" x 12'4")
A second spacious double bedroom with neutral decor and carpeted flooring. Two ceiling lights, radiator and window with amazing views.
BEDROOM THREE
2.536 x 3.399 (8'3" x 11'1")
A generous sized single bedroom with neutral decor, carpeted flooring and sink. Wall unit storage and storage cupboard with hot water tank. Ceiling light, radiator and window.
BATHROOM
2.274 x 3.593 (7'5" x 11'9")
Comprising of a three piece suite with a bath, wide sink and WC with vinyl surround. Ceiling light, radiator and obscure glass window. Half tiled half wallpapered walls, access to the loft and two mirrored storage cupboards.
OUTSIDE
The property is situated on a good sized plot with large garage, ample off road parking, potting shed and gardens to three sides.
PROPERTY DETAILS
- FREEHOLD
- GAS CENTRAL HEATING
- CONDENSING BOILER
- COUNCIL TAX BAND C


 0114 247 8819
0114 247 8819



























