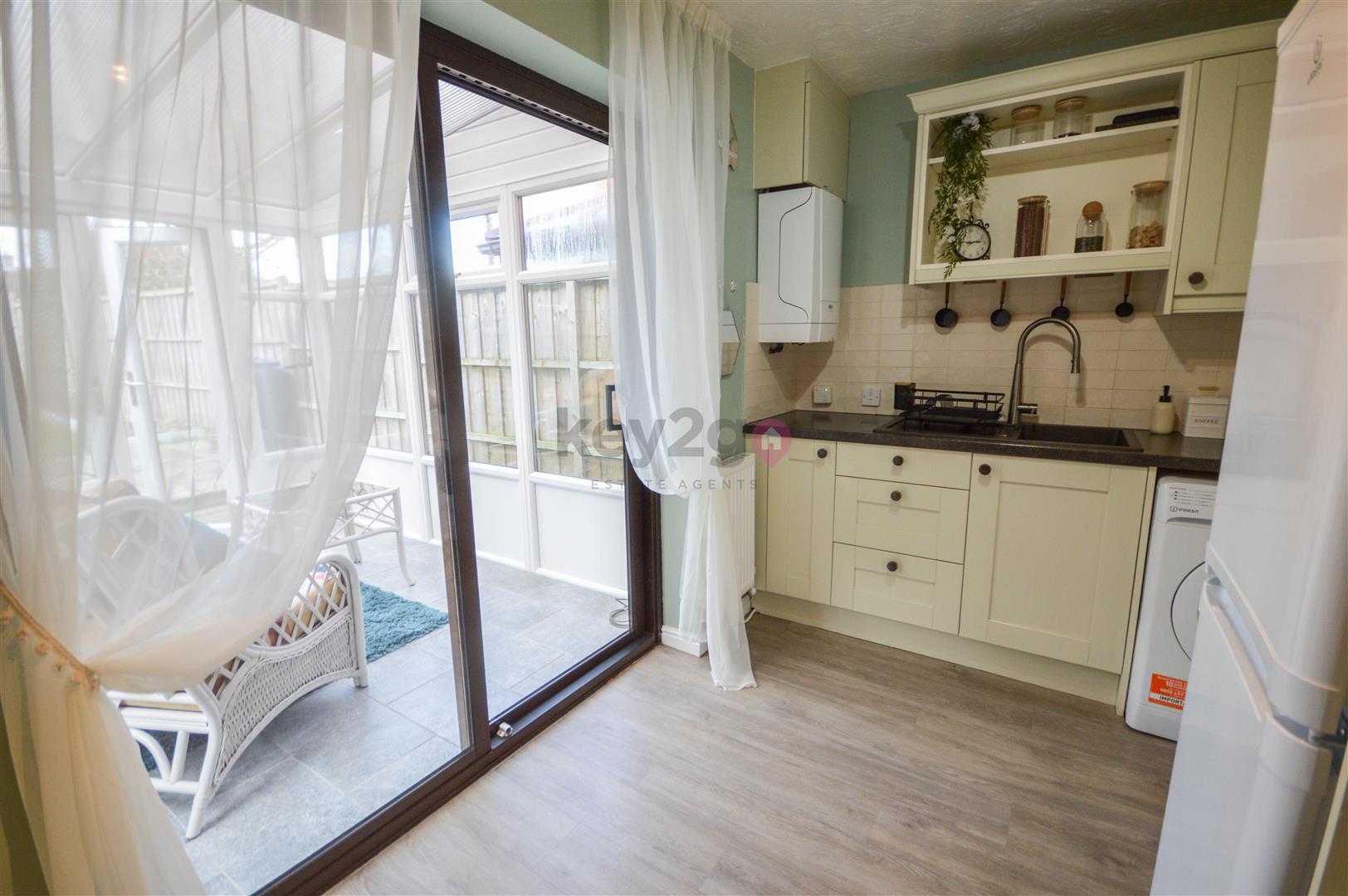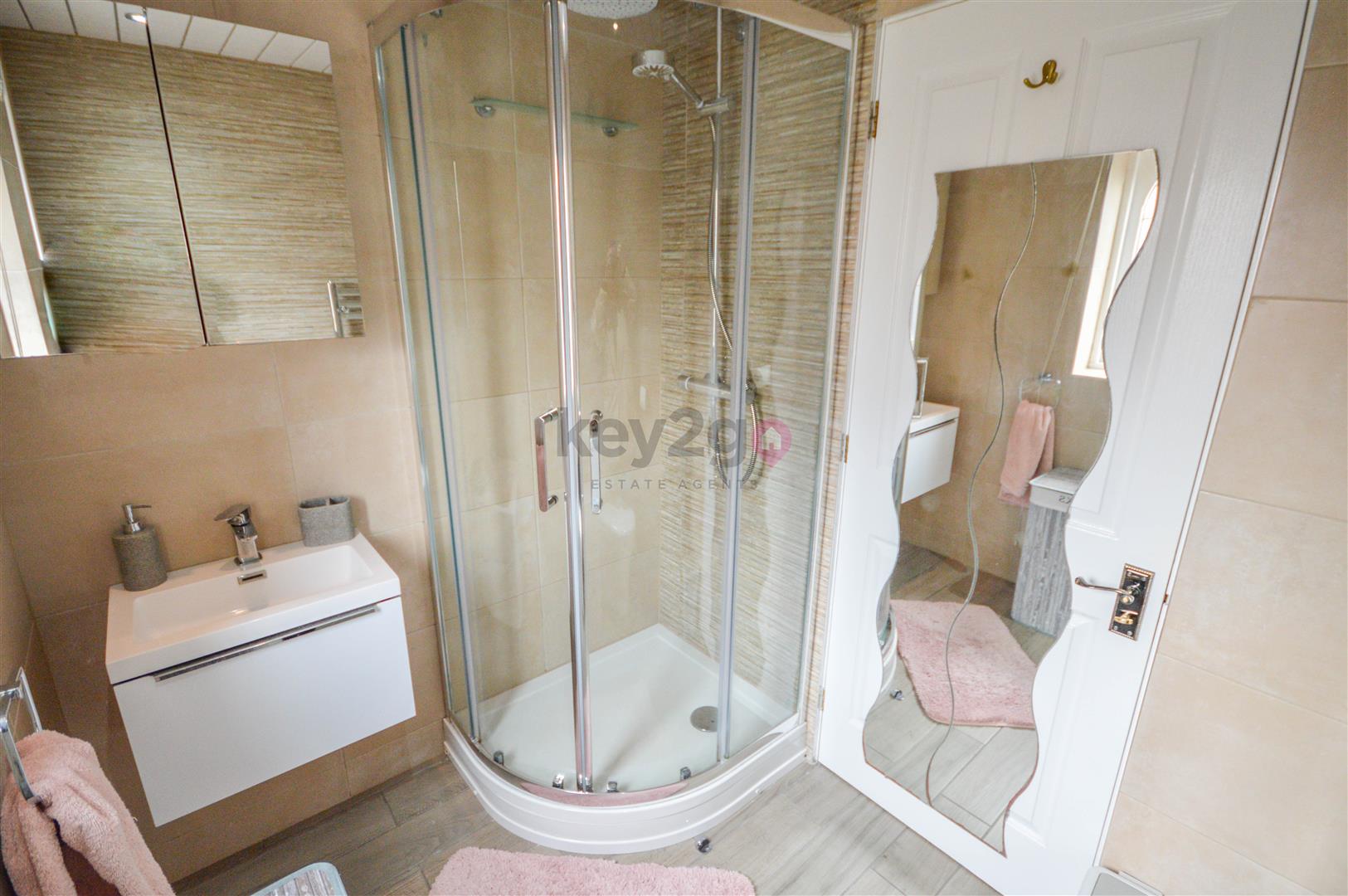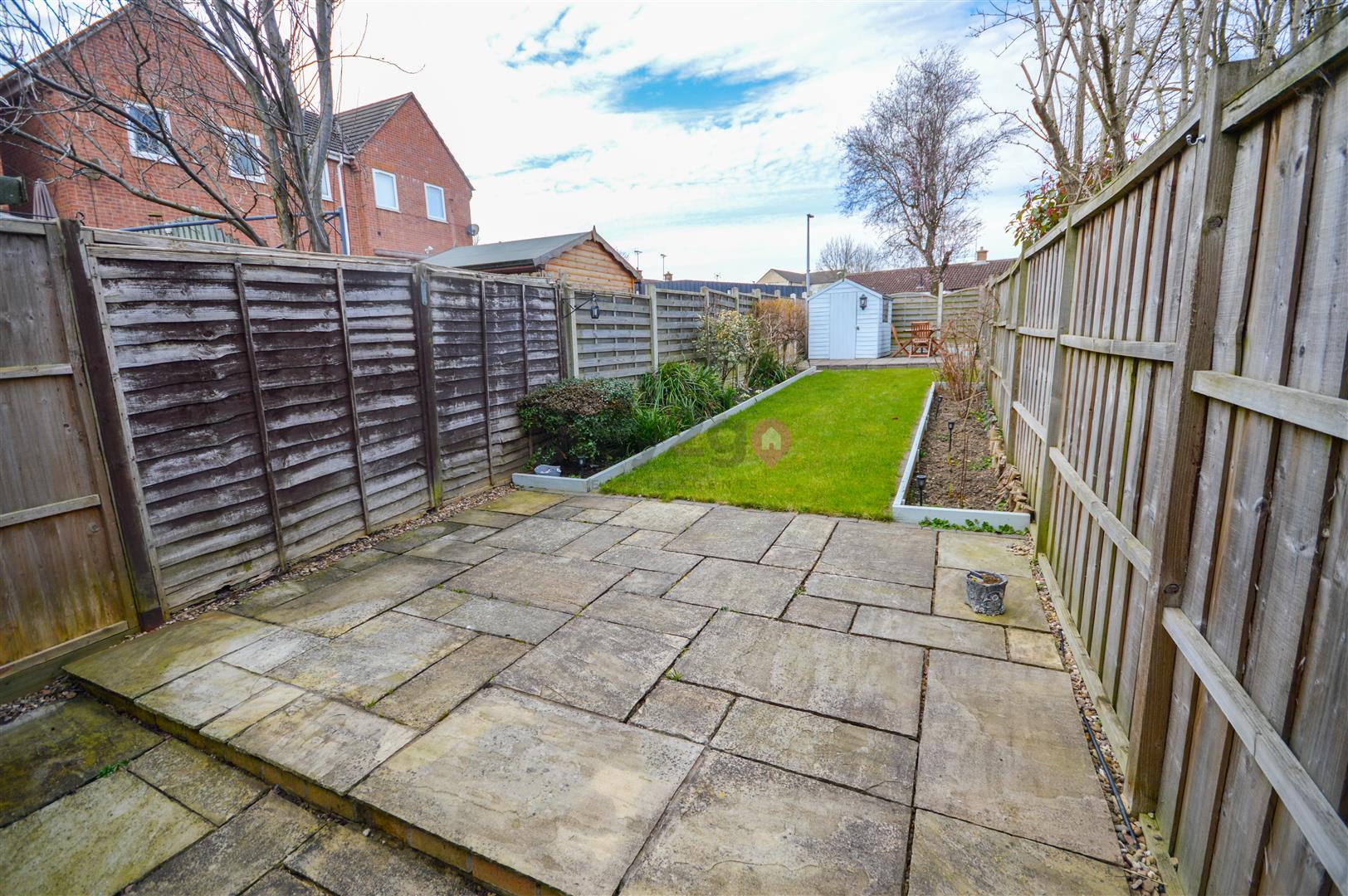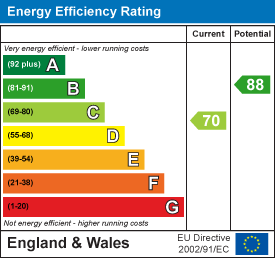Spring Close, Renishaw, Sheffield, S21
Key Features
- CHAIN FREE!!
- TWO DOUBLE BEDROOMS
- BEAUTIFULLY PRESENTED AND READY TO MOVE INTO
- MODERN KITCHEN AND BATHROOM
- OFF ROAD PARKING AND GARAGE
- ENCLOSED REAR GARDEN
- POPULAR RESIDENITAL AREA
- GREAT LOCAL AMENITIES
- ROAD LINKS TO M1 MOTORWAY, SHEFFIELD AND CHESTERFIELD
- IDEAL FOR FIRST TIME BUYERS!!
Property Description
SUMMARY
CHAIN FREE!! A beautifully presented and ready to move into two double bedroom semi-detached property which is tucked away on a quiet spot. Offering modern kitchen and bathroom and conservatory. Also having off road parking, garage and large garden. Situated in a popular residential area close to great local amenities and road links to M1 Motorway, Sheffield and Chesterfield. Ideal for first time buyers!
PORCH
Enter through composite door into porch with laminate flooring, ceiling light, radiator and window. Door to lounge.
LOUNGE
3.66 x 5.32 (12'0" x 17'5")
A bright and spacious lounge with carpeted flooring, neutral decor and feature fireplace. Two ceiling lights, two radiators and window. Door to kitchen, stair rise to first floor landing and under stairs storage space.
KITCHEN
3.62 x 2.04 (11'10" x 6'8")
A modern kitchen fitted with ample wall and base units, contrasting worktops and tiled splash backs. Sink with drainer and directional mixer tap. Neff appliances including built under single oven, integrated microwave, gas hob and extractor fan. Space for full height fridge/freezer and under counter space for washing machine. Under unit lighting and built under recycling unit. Ceiling light and boiler. Sliding patio doors to conservatory.
CONSERVATORY
2.35 x 2.93 (7'8" x 9'7")
Great extra living space with tiled flooring, two wall lights and patio doors to garden.
STAIRS/LANDING
A carpet stair rise to first floor landing with ceiling light and access to boarded and lit loft with pull down loft ladder. Doors to two bedrooms and shower room.
BEDROOM ONE
A bright double bedroom with neutral decor and carpet flooring. Ceiling light, radiator and window to the front. Full length built in wardrobes and shelving to one wall.
BEDROOM TWO
3.07 x 2.49 (10'0" x 8'2")
A second double bedroom with white walls and carpet flooring. Ceiling light, radiator and window to the rear. Cupboard housing hot water tank.
SHOWER ROOM
1.67 x 1.99 (5'5" x 6'6")
A modern fully tiled shower room comprising of shower cubicle with over head and hand held shower, vanity unit with wash basin and close coupled WC. Spot lighting, chrome ladder style radiator and obscure glass window.
OUTSIDE
To the front of the property is a driveway for two cars leading to garage, pebbled area with feature pond and decking surround.
To the rear of the property is low maintenance private garden with lawn, two patio areas, flower beds, fruit trees and a 6 x 8 shed with electric point. Fencing to the boundary.
PROPERTY DETAILS
- FREEHOLD
- TIMBER FRAMED DOUBLE GLAZING
- GAS CENTRAL HEATING
- COUNCIL TAX BAND B - NORTH EAST DERBYSHIRE DISTRICT COUNCIL


 0114 247 8819
0114 247 8819






















