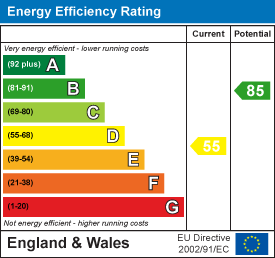The Lane, Spinkhill, Sheffield, S21
Key Features
- FOUR BEDROOMS
- DETACHED
- STONE BUILT COTTAGE
- UTILITY ROOM
- KITCHEN/DINER
- TWO RECEPTION ROOMS
- MASTER BEDROOM
- ENSUITE AND DRESSING ROOM
- OFF ROAD PARKING
- STUNNING!
Property Description
SUMMARY
**GUIDE PRICE £490,000 - £510,000** An internal inspection is highly recommended, on this picture perfect four bedroomed stone built cottage! With tastefully kept original features dating back 400 years ago when the property was built. Deceptively spacious throughout and ready to move into. Kitchen/diner, utility room and conservatory. Two reception rooms, master bedroom with ensuite and dressing room. Ample off road parking, gardens to all four sides and detached workshop. Situated in the ever popular Spinkhill village. Nestled around countryside, but within walking distance to The Angel & Harlequin Gastropub! Great for commuters offering easy access to the M1 motorway and road networks to Sheffield, Chesterfield and Worksop!
PORCH
Entrance through double UPVC doors into the porch with tiled flooring. Spot lighting and doors to the kitchen/diner and reception room 2.
RECEPTION ROOM 1/ LOUNGE
A beautifully presented reception room with multi-fuel log burner. Three windows create brightness with beams creating the cosy cottage feel. Carpeted flooring, wall lights, radiator and door to the front of the property. A further door leads to the kitchen/diner.
KITCHEN/DINER
A great area for entertaining with modern wall and base units, contrasting oak worktops and tiled splash backs. Ceramic sink and drainer with mixer tap. Integrated dishwasher and range cooker. Oak Parquet flooring and ceiling light. Radiator and window. Doors to the utility room, under stairs storage cupboard and rising stairs. Double patio doors open into the conservatory.
UTILITY ROOM
A handy utility room with space for a full height fridge/freezer, automatic washing machine and tumble dryer. Neutrally decorated with tiled flooring. Wall lights and window.
RECEPTION ROOM 2
A further reception room with a host of potential uses, from snug to home office to playroom! Carpeted flooring and wall lights. Door from the porch, and a door into the fourth bedroom.
CONSERVATORY
Great extra living space with wall lights, tiled flooring and underfloor heating. Providing a tranquil place to overlook the beautiful garden.
STAIRS AND LANDING
Carpeted stairs rise to the first floor landing with doors leading to three of the bedrooms, shower room and WC.
WC
A separate WC with wall mounted vanity unit with wash basin. Wall lights and radiator.
SHOWER ROOM
A walk in shower that is plumbed in and with a glass screen. Sky light and radiator. Neutral decor and tiled flooring.
MASTER BEDROOM
A bright and spacious double bedroom with carpeted flooring. A beautiful original fireplace, radiator and window. Opening to a dressing room with walk in wardrobe. Double doors open to reveal the ensuite.
EN-SUITE
Comprising of a bath with mixer tap and shower. Back to the wall WC with vanity unit and wash basin. Ceiling light, radiator and wood cladding. Door to a small loft area. Karndean flooring.
BEDROOM 2
Steps rise to the second double bedroom with Velux window, two further windows and carpeted flooring. Built in cupboards, ceiling light and radiator. Door to further loft space.
BEDROOM 3
A third double bedroom with built in wardrobe, ceiling light and two windows.
BEDROOM 4
Accessed via the second reception room and currently used as a study, Feature brick wall, spot lights and radiator. Laminate flooring and door to its own WC.
WC
With sink and low flush WC, spot lighting, radiator and tiled flooring. Obscure glass window.
OUTSIDE
The property has gardens to all four sides! The front has a paved area with flowered borders. A pattern concrete driveway provides parking for approximately five vehicles! With ample outside storage including a workshop, bin store, wood store and cushion store! With lawns, patio areas one with porcelain tiles and waterfall feature! This garden is a sun lovers dream, meaning you can chase it around at some point throughout the day!
PROPERTY DETAILS
- FREEHOLD
- BUILT APPROX 1630
- FULLY UPVC DOUBLE GLAZED
- GAS CENTRAL HEATING
- COMBI BOILER (10 YEARS OLD)
- UNDERFLOOR HEATING IN CONSERVATORY
- COUNCIL TAX BAND D


 0114 247 8819
0114 247 8819






























