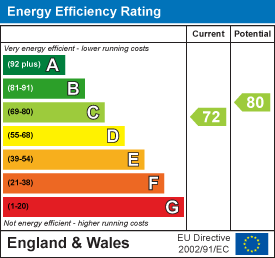Twickenham Glade, Halfway, Sheffield, S20
Key Features
- UNIQUE OPPORTUNITY
- FOUR BEDROOMS
- LARGELY EXTENDED
- GENEROUS SIZE FAMILY HOME
- MASTER SUITE
- MODERN KITCHEN AND BATHROOMS
- UTILITY ROOM AND STUDY
- GARAGE & AMPLE OFF ROAD PARKING
- LOW MAINTENANCE REAR GARDEN
- TUCKED INTO CUL-DE-SAC
Property Description
SUMMARY
** GUIDE PRICE £340,000 - £350,000 **A unique opportunity to purchase this largely extended, four bedroom semi detached property situated on a quiet cul-de-sac. Offering master suite, stylish kitchen and bathrooms, utility room and study. Also having low maintenance rear garden, garage and ample off road parking. Very popular residential area close to Morrisons, bus and tram routes. Good road networks to the M1 and City Centre. Perfect generous size family home!!!
HALLWAY
Enter through UPVC door into welcoming hallway with neutral decor, laminate flooring and storage cupboard. Ceiling light, spotlight and radiator. Stair rise to first floor and doors to study and lounge/diner.
LOUNGE/DINER
9.90 x 5.1 (32'5" x 16'8")
A large, bright family space with modern tones and carpet flooring. Three ceiling lights, two radiators and windows to the front and back. Patio doors to garden and door to kitchen.
KITCHEN
4.7 x 3.8 (15'5" x 12'5")
A modern and spacious kitchen with ample high gloss wall and base units and contrasting worktops. Double oven, hob and extractor fan. Integrated dishwasher, freezer and space for full height fridge/freezer. Two ceiling lights, radiator and window to the rear. Island with breakfast bar and tile effect flooring. Door to utility room.
UTILITY ROOM
2.62 x 1.193 (8'7" x 3'10")
Comprising of continued wall and base units, worktops and contrasting flooring. Under counter space for washing machine and tumble dryer. Ceiling light, radiator and window to the rear. Storage cupboard, UPVC side door and door to downstairs WC.
DOWNSTAIRS WC
1.24 x 1.95 (4'0" x 6'4")
A ultra modern downstairs WC with vanity wash basin with granite top and back to wall WC. Ceiling light, radiator and obscure glass window. Part tiled walls and tiled flooring.
OFFICE/STUDY
3.1 x 2.4 (10'2" x 7'10")
Comprising of neutral decor and laminate flooring. Ceiling light, radiator and front facing window. Door to store room.
STORE ROOM
1.73 x 2.4 (5'8" x 7'10")
A optional extra space fitted with base units, ceiling light and laminate flooring. Door to garage.
STAIRS/LANDING
A carpet stair rise to first floor landing with ceiling light and window. Two ways to access the loft and doors to four bedrooms and family bathroom.
MASTER SUITE
4.334 x 5.26 (14'2" x 17'3")
A extensive bedroom with ample fitted wardrobes, neutral decor and carpet flooring. Two ceiling lights, radiator and front facing window. Door to ensuite.
ENSUITE
2.73 x 2.27 (8'11" x 7'5")
A stunning ensuite comprising of shower cubicle with overhead shower, large vanity with wash basin and back to wall WC. Spotlights, chrome ladder style radiator and obscure glass window. Fully tiled walls and tiled flooring.
BEDROOM TWO
3.92 x 2.95 (12'10" x 9'8")
A second double bedroom with feature wallpapered wall, carpet flooring and fitted wardrobes. Ceiling light, radiator and window to the front.
BEDROOM THREE
3.230 x 2.9 (10'7" x 9'6")
A third double bedroom with feature painted wall, carpet flooring and fitted wardrobes. Ceiling light, radiator and rear facing window.
BEDROOM FOUR
2.85 x 2.0 (9'4" x 6'6")
A fourth single bedroom with feature painted wall, carpet flooring and over stairs storage cupboard. Ceiling light, radiator and front facing window.
FAMILY BATHROOM
2.72 x 3.36 (8'11" x 11'0")
A spacious, stunning bathroom comprising of shower cubicle with overhead shower and bath with mixer shower tap. Vanity wash basin and back to wall WC. Spotlighting, chrome ladder style radiator and obscure glass window. Fully tiled walls, tiled flooring and under floor heating.
OUTSIDE
To the front of the property is a brick paved driveway giving ample off road parking and well maintained raised flowerbeds.
To the side of the property is a path to the rear and access to garage with power, lighting, water and housing boiler.
To the rear of the property is a low maintenance garden with three astroturf areas, ample well maintained flowerbeds and fencing around the boundary. Concrete built outhouse with power and lighting.
PROPERTY DETAILS
- FREEHOLD
- FULLY UPVC DOUBLE GLAZED
- GAS CENTRAL HEATING
- COMBI BOILER
- COUNCIL TAX BAND B


 0114 247 8819
0114 247 8819


























