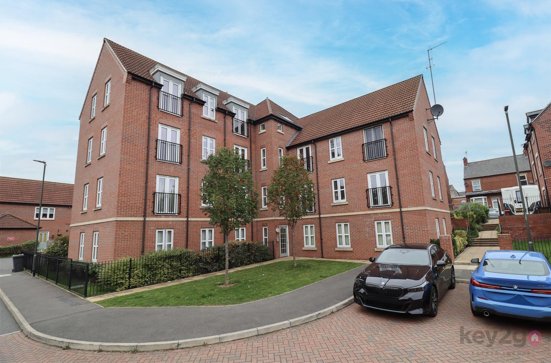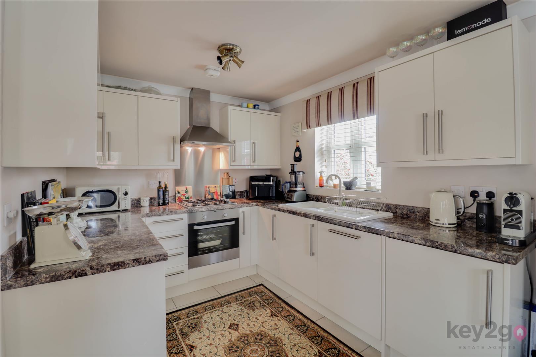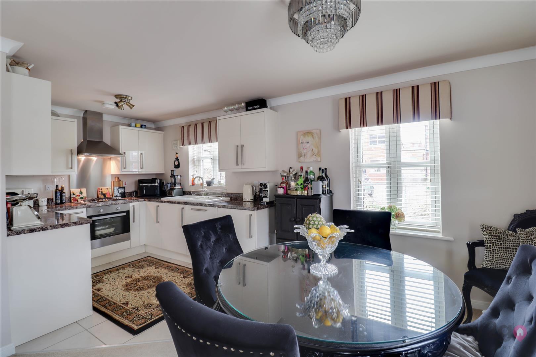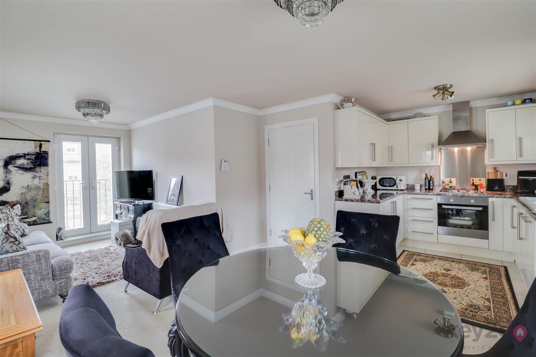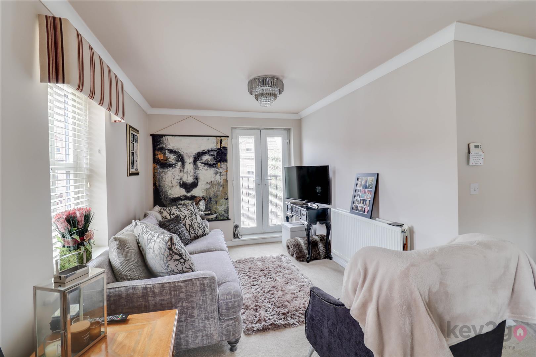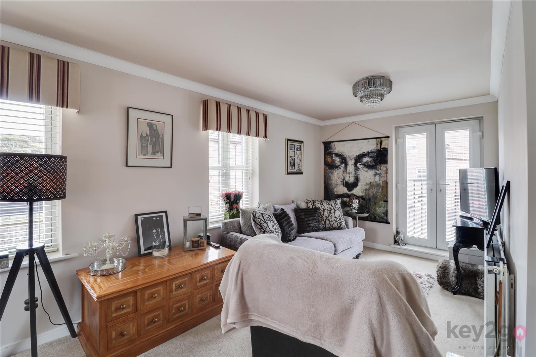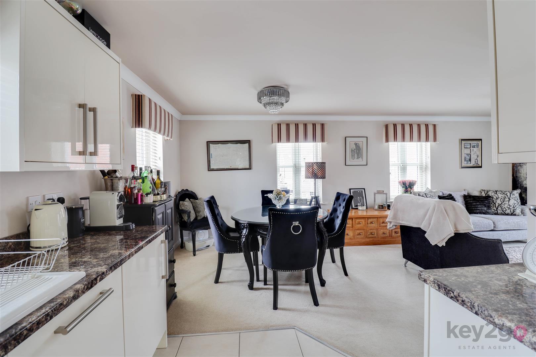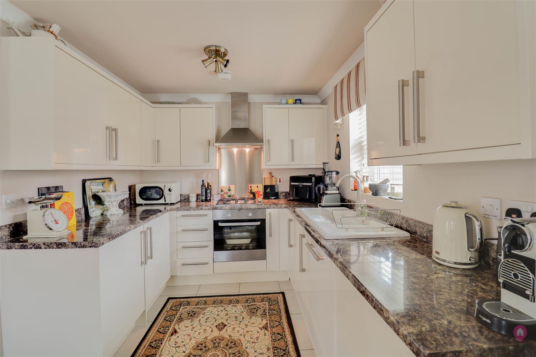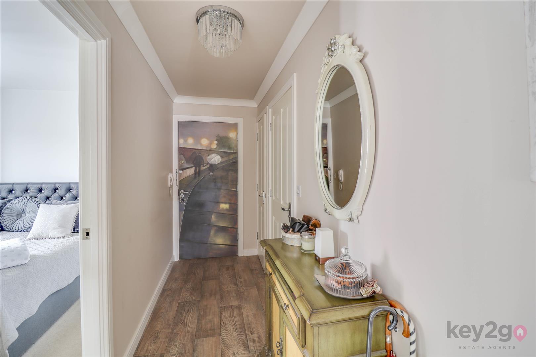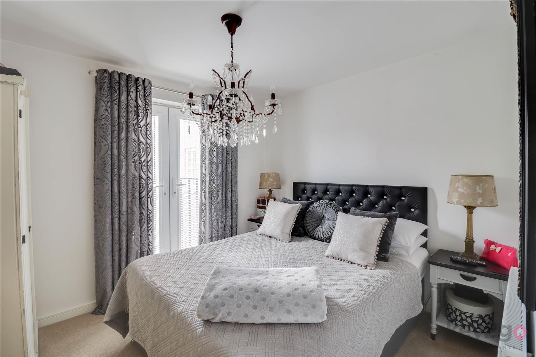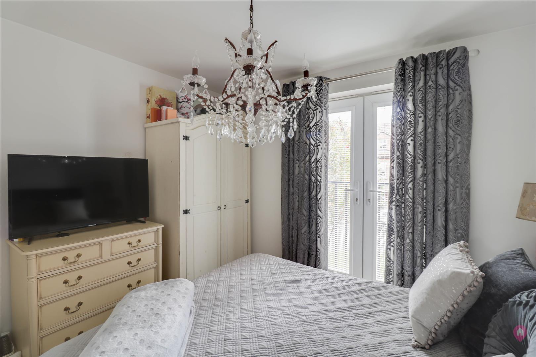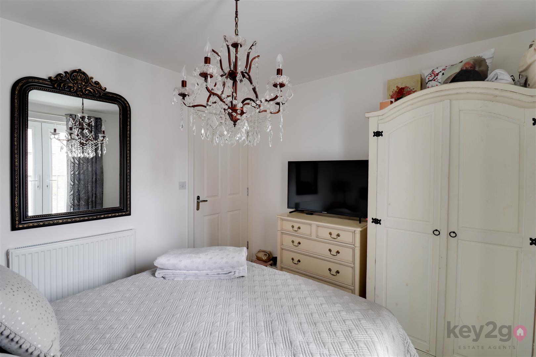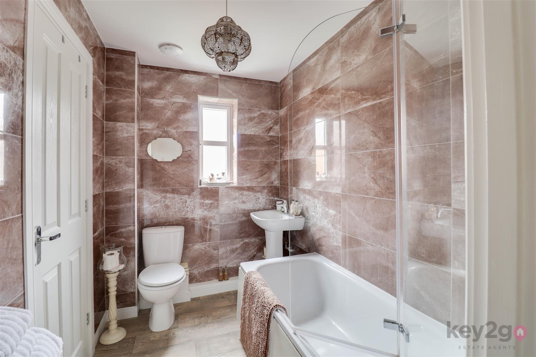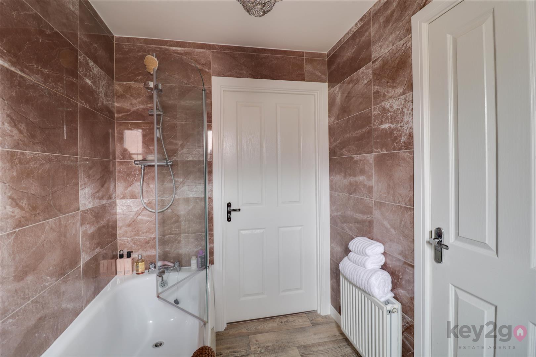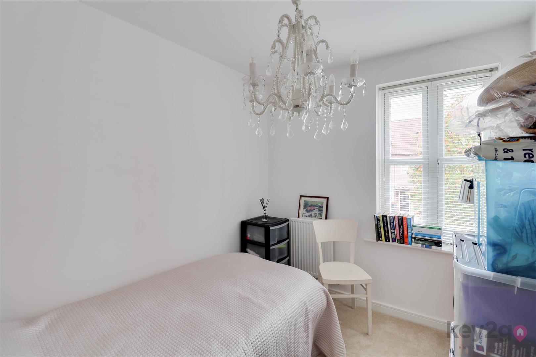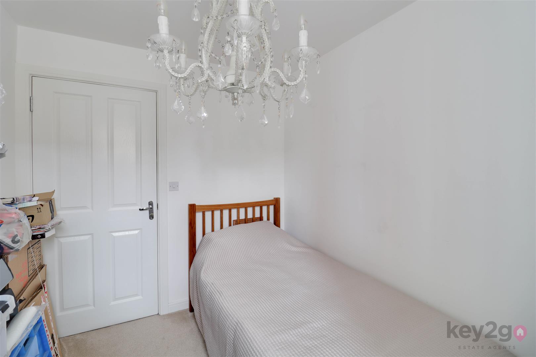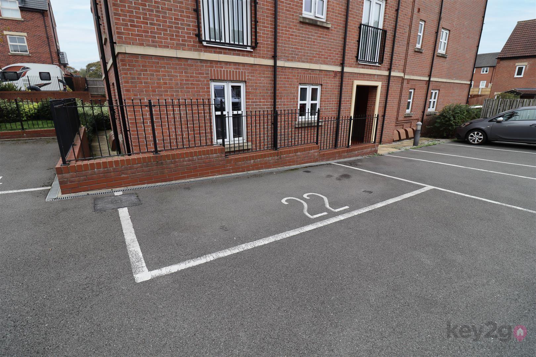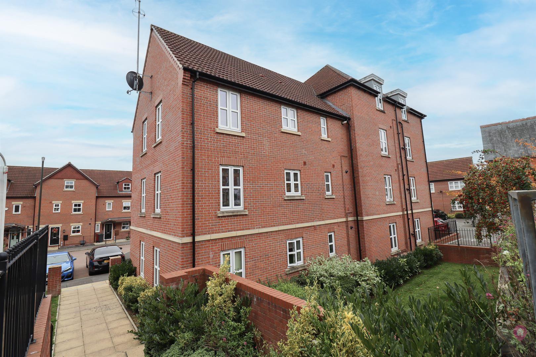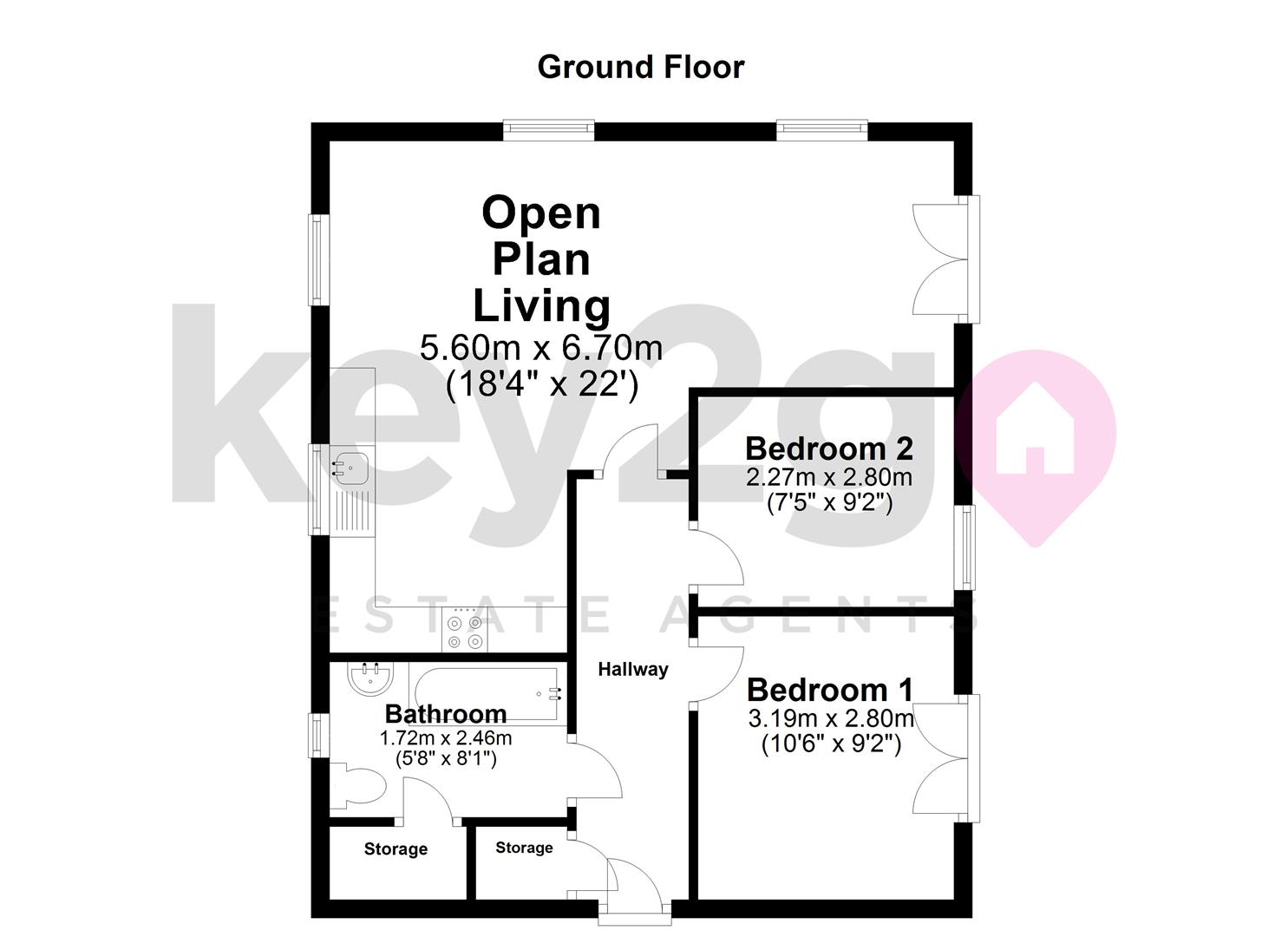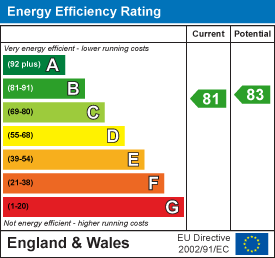Vicarage Walk, Clowne, Chesterfield, S43
Key Features
- CHAIN FREE
- FIRST FLOOR FLAT
- IMMACULATELY PRESENTED THROUGHOUT
- ALLOCATED PARKING SPACE
- OPEN PLAN LIVING
- TWO BEDROOMS
- STYLISH KITCHEN AND BATHROOM
- TWO JULIET BALCONY
- CLOSE TO LOCAL AMENITIES
- PERFECT FOR FIRST TIME BUYERS, DOWNSIZERS, INVESTORS
Property Description
SUMMARY
** GUIDE PRICE £124,000 - £127,000 ** CHAIN FREE! This immaculately presented first-floor flat offers open plan living with a stylish kitchen and bathroom, two bedrooms, and two Juliet balconies. The property benefits from an allocated parking space and is conveniently located close to local amenities, making it perfect for first-time buyers, downsizers, or investors.
Secure access with a locked main door and intercom system. The property is located on the first floor and features its own private porch area. Inside, a spacious and welcoming hallway with neutral décor, laminate flooring, and access to storage leads to the open-plan lounge, kitchen, and diner. The space is beautifully presented with a modern high gloss cream kitchen offering ample wall and base units, contrasting worktops, integrated oven, gas hob, extractor, dishwasher, fridge and freezer. Sink, window and tiled flooring. The bright and spacious living area provides space for dining, neutral décor, carpet, and double doors with a Juliet balcony. Bedroom one is a double with neutral décor, carpet, and double doors with a Juliet balcony. Bedroom two is a single with neutral décor, carpet, and a window. The bathroom is stylish and modern, featuring a bath with shower and glass screen, tiled floor to ceiling, sink, close-coupled WC, storage cupboard, and obscure window.
Well-presented communal garden with a path leading to nearby shops and amenities, along with an allocated parking space.
PROPERTY DETAILS
- LEASEHOLD, 120 YEARS REMAINING, £290 PER ANNUM GROUND RENT, £75 PER MONTH SERVICE CHARGE
- FULLY UPVC DOUBLE GLAZED
- GAS CENTRAL HEATING
- COMBI BOILER
- COUNCIL TAX BAND A - BOLSOVER COUNCIL
FOR ROOM MEASUREMENTS PLEASE SEE THE FLOORPLAN


 0114 247 8819
0114 247 8819
