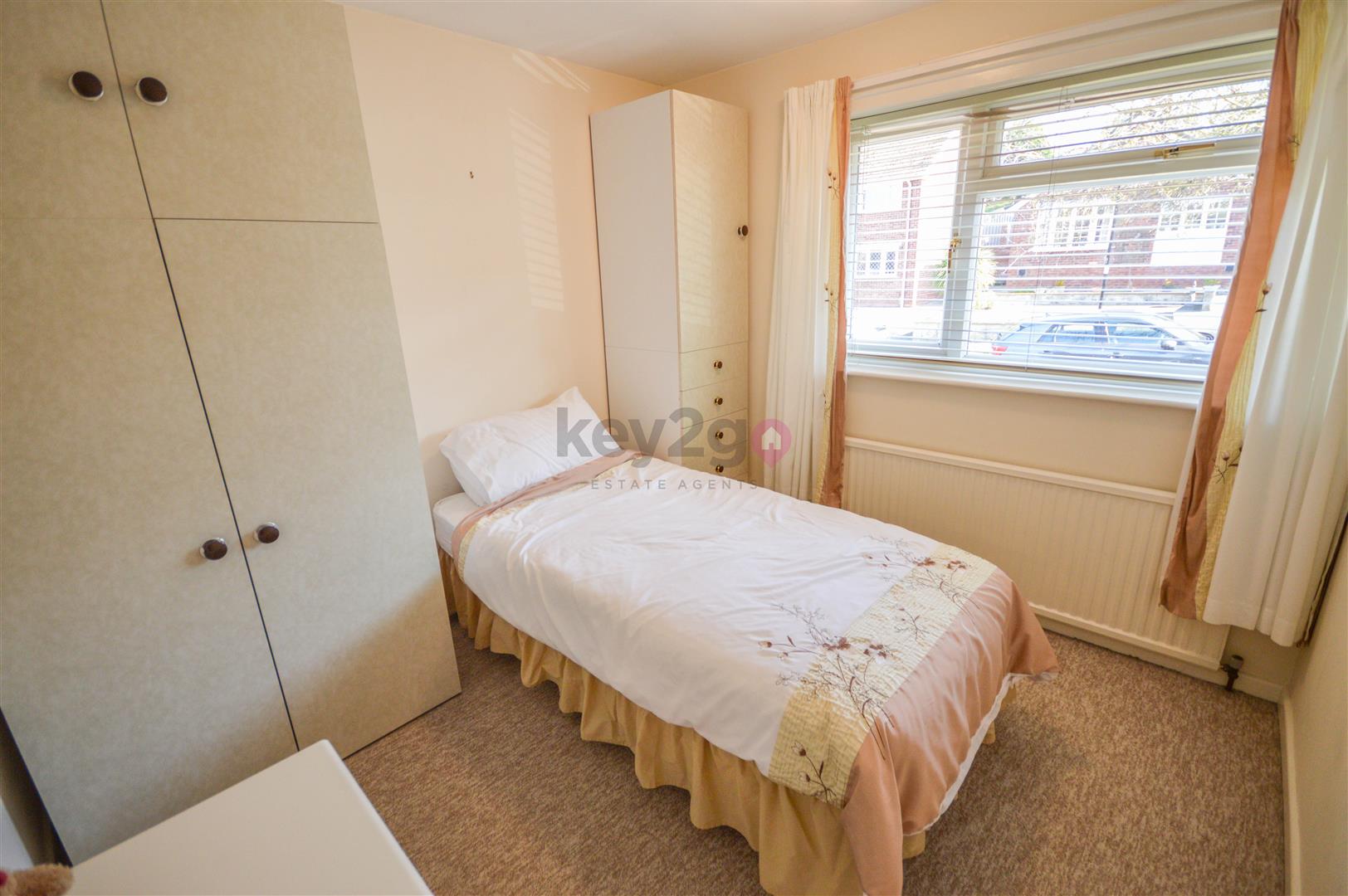William Crescent, Mosborough, Sheffield, S20
Key Features
- CHAIN FREE!
- FOUR BEDROOMS
- EXTENDED SEMI-DETACHED
- SPACIOUS THROUGHOUT
- OFF ROAD PARKING AND GARAGE
- MAINTENANCE FREE REAR GARDEN
- QUIET ROAD
- HIGHLY SOUGHT AFTER AREA
- MASSES OF POTENTIAL
- THE IDEAL FAMILY HOME!
Property Description
SUMMARY
NO CHAIN! A unique opportunity to purchase this extended, four bedroomed semi detached home located in the ever popular village of Mosborough. Having two good sized reception rooms, off road parking and a garage. Located on a quiet road within walking distance to a choice of schools, amenities and main public transport links. The ideal family home!
HALLWAY
Entrance via a uPVC side door into the hallway with neutral decor, carpeted flooring, a ceiling, radiator and store cupboard. Stairs rise to the first floor and doors lead to the lounge and kitchen/diner.
LOUNGE
4.64 x 3.95 (15'2" x 12'11")
A bright and spacious reception room with a large front facing bay window, neutral decor and carpeted flooring.Two ceiling lights, radiator and a feature fireplace.
KITCHEN/DINER
4.64 x 3.17 (15'2" x 10'4")
Fitted with ample modern wall and base units, contrasting worktops and tiled splash backs. Stainless steel sink with drainer and mixer tap. Oven, hob and extractor fan. Under counter space for a washing machine and tumble dryer. Space for a fridge/freezer. Ceiling strip light, radiator and a window overlooking the rear garden. Tiled flooring and an under stairs storage cupboard.
STAIRS AND LANDING
Carpeted stairs rise to the extended first floor landing with area with a storage cupboard, two ceiling lights and a radiator. Doors lead to the four bedrooms and bathroom.
BEDROOM ONE
4.04 x 3.170 (13'3" x 10'4")
A larger than average double bedroom with a window to the rear with open village views. Wallpapered walls, carpeted flooring and fitted wardrobes. Ceiling light and radiator.
BEDROOM TWO
2.66 x 2.82 (8'8" x 9'3")
A second double bedroom with neutral decor and carpeted flooring. Ceiling and wall light, radiator and a window to the front of the property.
BEDROOM THREE
1.87 x 2.83 (6'1" x 9'3" )
Currently office space with white walls, carpeted flooring, a ceiling light and a window to the front.
BEDROOM FOUR
2.457 x 3.251 (8'0" x 10'7")
A double bedroom over the extension with neutral decor, carpeted flooring and a window overlooking the rear of the property. Ceiling light and radiator.
BATHROOM
Comprising of a shower cubicle, bath, pedestal sink and low flush WC. Obscure glass window, radiator and ceiling light. Fully tiled walls and vinyl flooring.
OUTSIDE
To the front of the property is a pebbled area and off road parking for one car. EV charger on the front wall and access under the carport to the garage at the rear.
To the rear of the property is a patio and pebbled garden with fencing to the boundary.
PROPERTY DETAILS
- FULLY UPVC DOUBLE GLAZED
- GAS CENTRAL HEATING
- COMBI BOILER
- LEASEHOLD, 740 YEARS REMAINING, £24.00PA GROUND RENT
- COUNCIL TAX BAND -B - SHEFFIELD CITY COUNCIL


 0114 247 8819
0114 247 8819





















