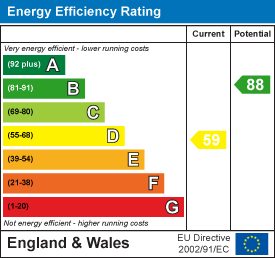Woodseats Road, Sheffield, S8
Key Features
- THREE BEDROOMS
- TERRACED
- POPULAR AREA
- CLOSE TO TRANSPORT LINKS
- GOOD AMENITIES NEARBY
- CLOSE TO MEERSBROOK PARK
- PERFECT FOR FIRST TIME BUYERS OR FAMILIES ALIKE!
Property Description
SUMMARY
A fantastic opportunity to purchase this three bedroom terraced property situated in a popular area. Being close to great transport links, shops and Meersbrook Park. Perfect for first time buyers or families alike!
LOUNGE
3.272 (10'8")
Enter into the lounge via a uPVC door into the lounge with neutral decor, carpeted flooring and space for a feature fireplace. Light fitting, radiator and window.
KITCHEN
3.636 x 3.607 (11'11" x 11'10")
Having base units, worktops and tiled splash backs. Electric oven and gas hob. Space for a washing machine, space for a fridge/freezer and space for a dining table. Boiler, radiator and window. Wine rack shelves, feature grey wall and wooden flooring.
STAIRS/LANDING
A carpeted stair rise to the first floor landing with neutral decor, wall lighting and smoke alarm. Access to the loft. Doors to the three bedrooms and bathroom.
BEDROOM ONE
3.268 x 3.716 (10'8" x 12'2")
A spacious bedroom with neutral decor, carpeted flooring and built in wardrobes with sliding doors. Light fitting, radiator and window to the rear.
BEDROOM TWO
2.431 x 3.389 (7'11" x 11'1")
A second double bedroom with white walls and carpeted flooring. Light fitting, radiator and window to the front.
BEDROOM THREE
2.403 x 2.609 (7'10" x 8'6")
A third single bedroom which would be ideal for an office space with wood effect flooring and painted walls. Light fitting, radiator and window to the front.
BATHROOM
1.557 x 2.867 (5'1" x 9'4")
Comprising of a bath with an electric shower and shower rail, wash basin and WC. Light fitting, vertical style radiator and obscure glass window. Part tiled walls and tiled flooring.
OUTSIDE
To the rear of the property is an enclosed garden with a lawn area, fencing to the boundaries and pull out shield divider.
PROPERTY DETAILS
- LEASEHOLD
- FULLY UPVC DOUBLE GLAZED
- GAS CENTRAL HEATING
- COMBI BOILER
- COUNCIL TAX BAND A


 0114 247 8819
0114 247 8819

















