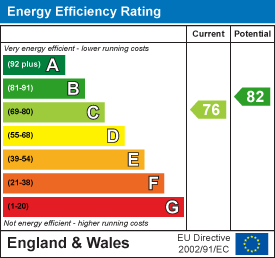Worksop Road, Mastin Moor, Chesterfield, S43
Key Features
- MUST BE VIEWED!!
- UNIQUE
- DETACHED
- THREE/FOUR BEDROOMS
- OPEN PLAN LIVING
- TWO BATHROOMS
- UTILITY ROOM
- HIGH CEILINGS
- ORIGINAL FEATURES
- CLOSE TO AMENITIES
Property Description
SUMMARY
MUST BE VIEWED!! A unique opportunity to purchase this three/four bedroom detached property which is immaculately presented throughout. Offering open plan living, two bathrooms and a utility room. Also having high ceilings, its original features and amazing views. Off parking for three/four cars and a good sized rear garden. Close to amenities and road links to the M1 Motorway.
LOUNGE/DINER/KITCHEN
10.813 x 6.118 (35'5" x 20'0")
A spacious and open plan reception room with high ceilings and beams. Neutral decor, redwood flooring and space for a dining table. Two feature ceiling lights, two radiators and two windows. Double doors leading to the rear.
To the kitchen is an open and stylish kitchen with granite worktops, ample wall and base units and tiled splash back. Belfast sink with a mixer tap. Double oven. Ceiling light, radiator and
wooden flooring. Island and access to the utility.
UTILITY ROOM
3.354 x 1.786 (11'0" x 5'10")
A spacious utility with fitted cupboards and space for a washing machine and fridge/freezer. Ceiling light, neutral decor and wooden flooring.
BATHROOM
3.685 x 1.762 (12'1" x 5'9")
A stylish bathroom having a bath with a handheld shower, separate shower in a large walk in unit with an overhead shower with a tiled surround. Sink and close coupled WC. High ceiling, tiled flooring and radiator.
LOUNGE
7.553 x 6.889 (24'9" x 22'7")
A large and spacious reception room with neutral decor, wooden flooring, exposed beams and a log burner. Access to bedroom three, mezzanine bedroom and two patio doors leading to the side.
BEDROOM ONE
3.198 4.939 (10'5" 16'2")
A spacious double bedroom with neutral decor, laminate flooring and spotlighting, Double doors leading to outside and double doors leading to the ensuite shower and WC. Access to the outside decked area.
WC
2.541 x 1.306 (8'4" x 4'3")
A spacious WC with a close coupled WC and sink. Neutral decor and tiled flooring. Ceiling light, radiator and window. Open to a small lobby area with double doors to the front of the property and open access to the shower room.
SHOWER ROOM
2.462 x 1.309 (8'0" x 4'3")
Having a large walk in shower with a overhead and handheld shower. Ceiling light, radiator and obscure glass window. Tiled walls and tiled flooring.
BEDROOM TWO
2.924 x 4.962 (9'7" x 16'3")
A double bedroom with neutral decor and wooden flooring. Ceiling light, radiator and two windows.
BEDROOM THREE
7.429 x 5.691 (24'4" x 18'8")
Stair rise leading to the double bedroom which boasts character with beams and a unique petite window to the front.
BEDROOM FOUR/MEZZANINE BEDROOM
3.3 x 5.0 (10'9" x 16'4")
A further double bedroom/occasional space with neutral decor and wooden flooring. Ceiling light, neutral decor and window with amazing views. Overlooking the living/dining space.
OUTSIDE
To the rear of the property is a generous sized and private garden with a lawn area, patio, decking and shrubbery.
PROPERTY DETAILS
- FREEHOLD
- FULLY UPVC DOUBLE GLAZED
- GAS CENTRAL HEATING
- COMBI BOILER
- COUNCIL TAX BAND C - CHESTERFIELD BOROUGH COUNCIL


 0114 247 8819
0114 247 8819































